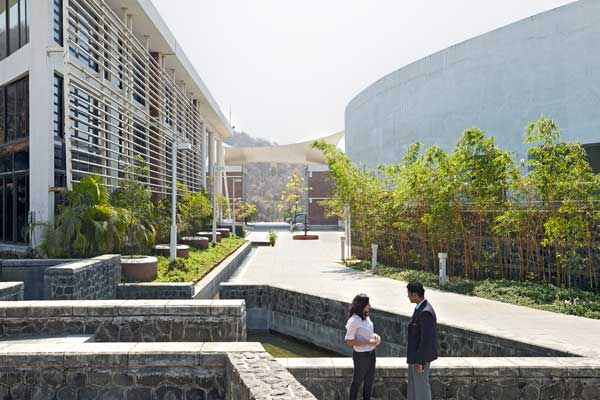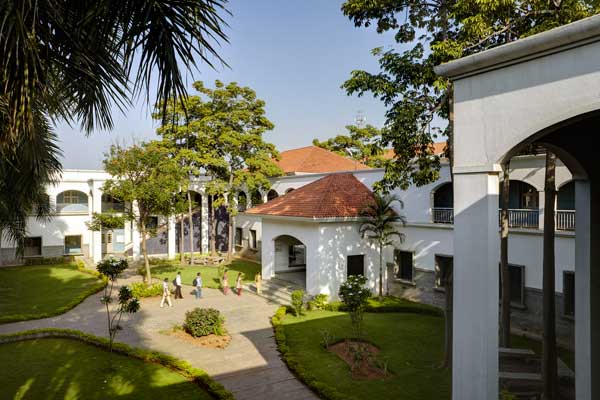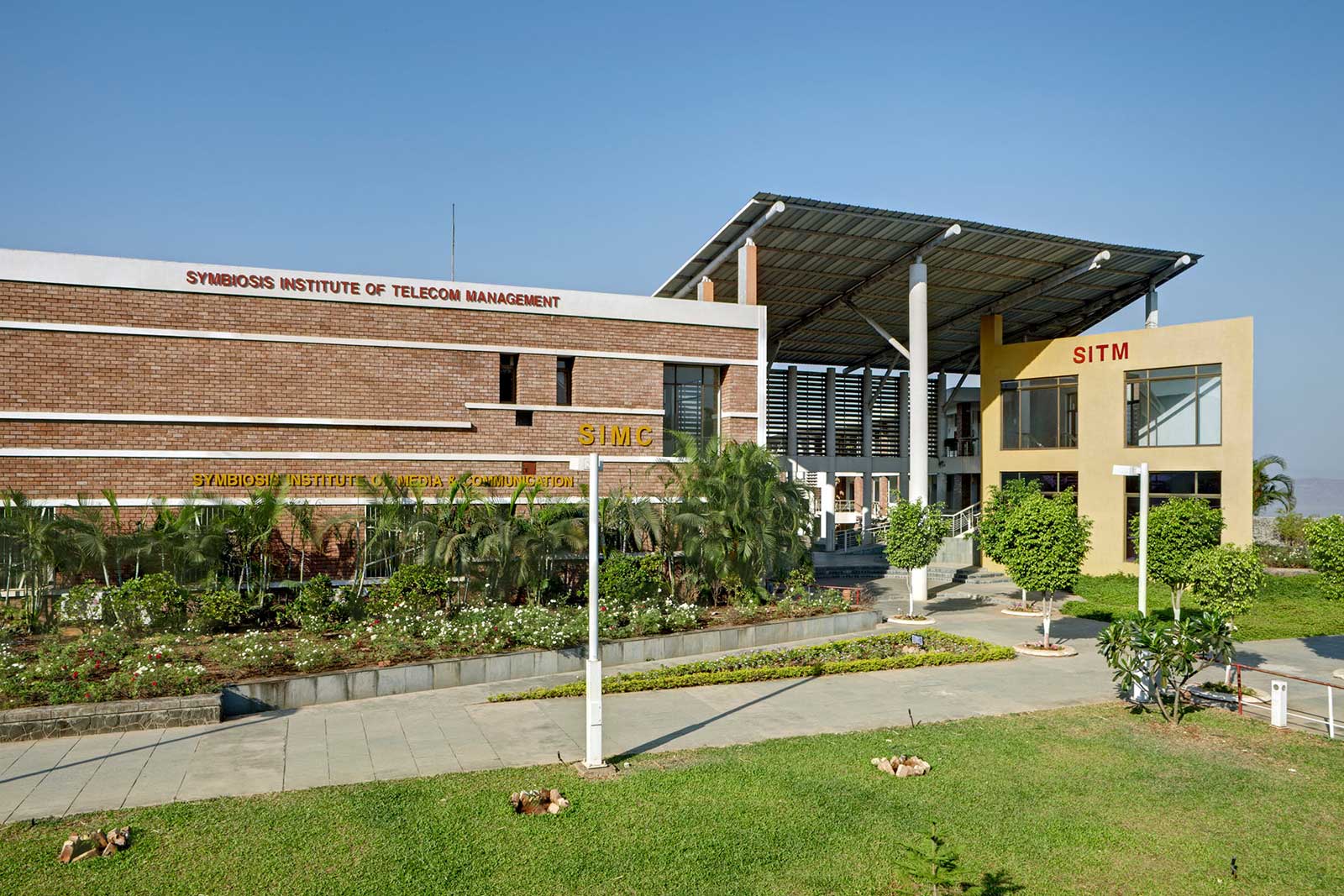A Good University Campus creates an immense impact on the quality of the college experience.
Todays young adults are not only a lot more aware & impressionable, but also a lot more competitive, curious and socially exposed. We strongly believe our responsibility as architects is to ease these college students into this transitional & very impressionable next phase of their education.
A good university campus architecture is one that creates a long lasting positive impact, socially, physically & emotionally. We believe this can be achieved by following conscious and meticulous design concepts. One of the most important principles is to create a comfortable & optimum learning environment. Several studies have shown, classrooms with abundant glare free natural light, fresh air & cross ventilation besides being good for the children’s overall health and well being can also significantly improve their academic performance. These principles are realized through thoughtful orientation of classrooms, wide singly loaded corridors, appropriate shading devices & optimized width of classrooms to ensure maximum daylight and excellent cross ventilation not only creating a positive environment for the students but also drastically bringing down the life cycle cost and energy consumption of the building.
One of the collateral benefits of providing openings for daylight is that they also provide a visual connection to the outdoors. This connection to nature has numerous benefits, such as increased happiness and positive emotions, better concentration, it boosts immunity & also encourages social interactions. Along with education, these social interactions form the corner stones of a student university experience.
It is important to enrich their student life by also getting involved outside the classroom, engaging with people from a different spectrum of diverse educational and cultural backgrounds. As experienced architects this is where our traditional concepts of courtyards and hierarchy of streets proves most effective. They create a safe space to promote social interactions at a more informal level between students and teachers as well, facilitating long lasting friendships and deep bonds. These streets seamlessly connect all the buildings of the university creating a central common spine which is frequented by all users, promoting accidental and repeat meetings, facilitating friendships to build. This central spine or courtyard is a space that's lively and bustling with activity with the corridors and staircases also overlooking it forming a visual connect attracting the students into the space for a rejuvenating breather from the text books.
We keep in mind, that these students are most likely venturing into University grounds for the first time & experiencing this new found freedom with completely new experiences, places and people. The connections they make here will stay with them for long time, be it in friendships, social ethics or just life lessons.


It is found that the farther a student moves away from home, higher the chances of them dropping out within the first year due to a lack of sense of community. By addressing this important concern, students not only feel happier and more at home but also perform better academically.
IMK Architects has designed several university campuses for well known educational institutions like Symbiosis Society, Sona college of Technology and has focused on the social and sustainable methods of design by incorporating these principles.



