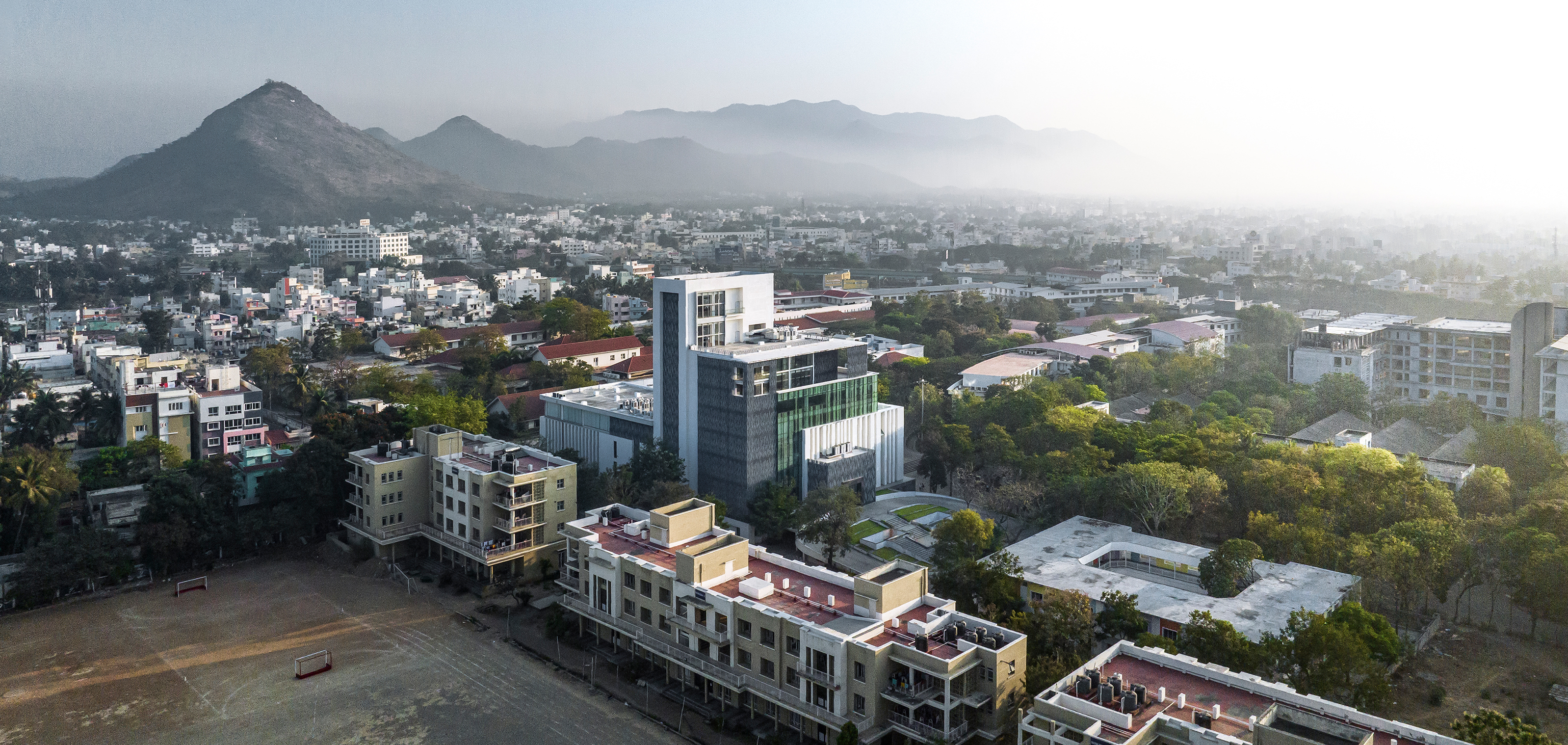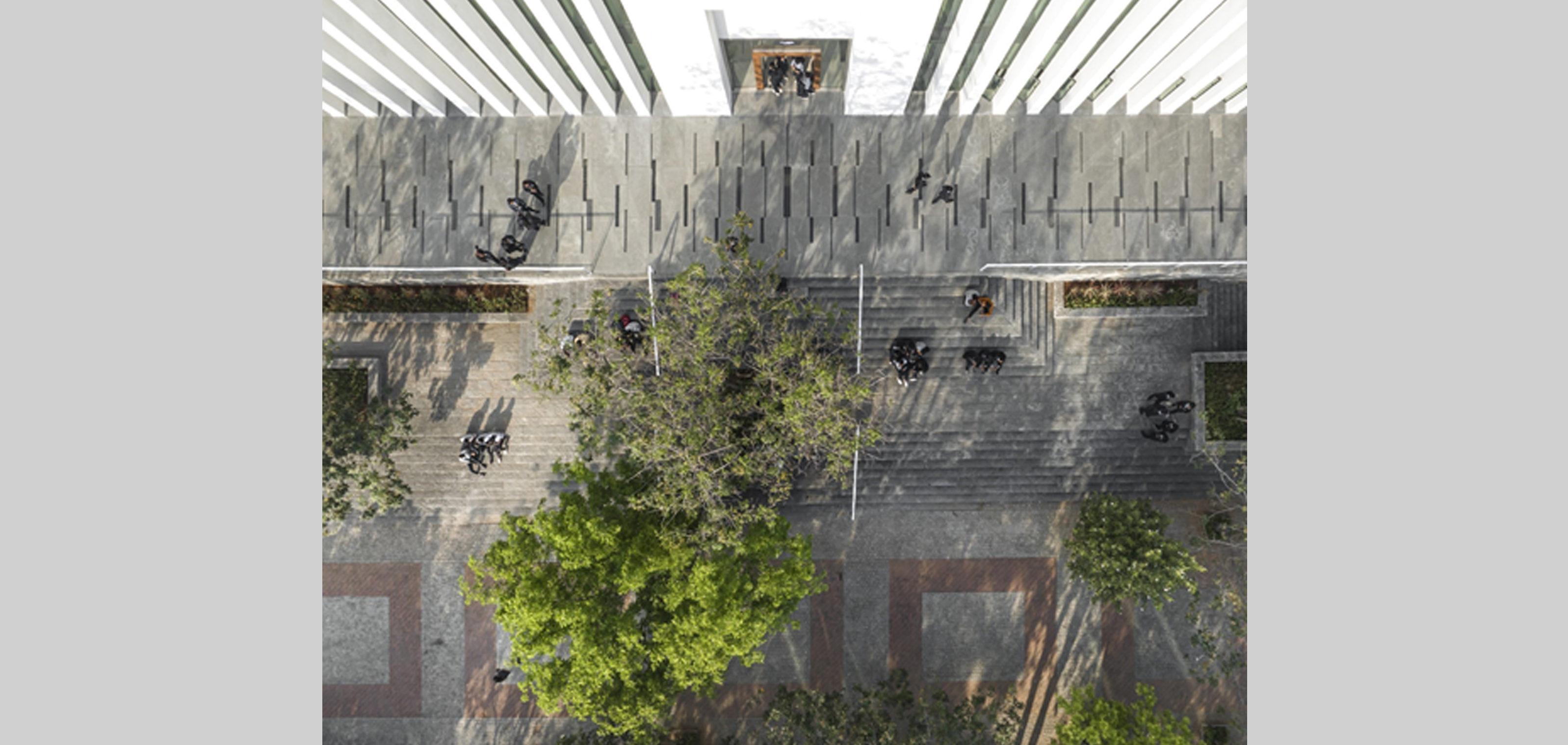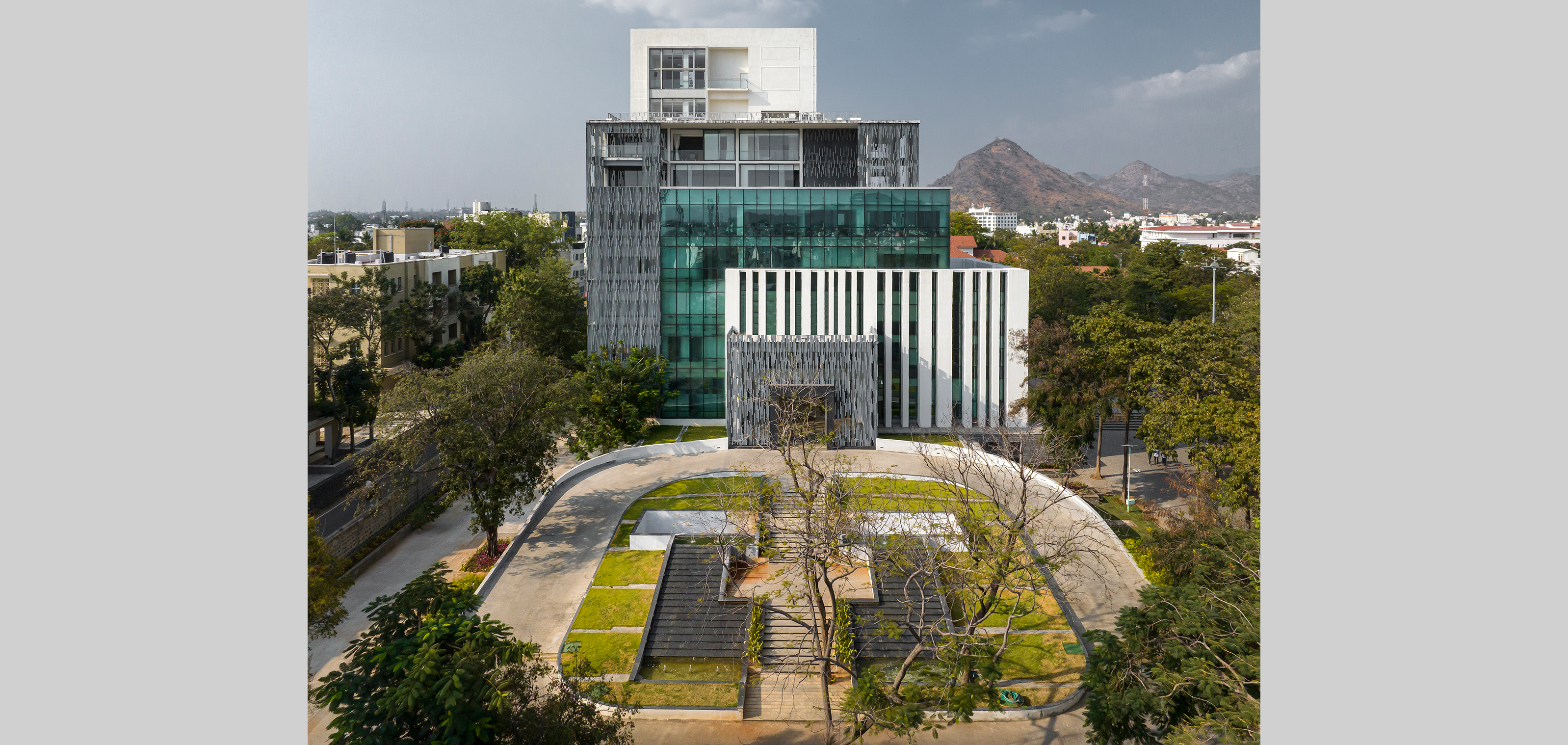Building Sona College: A Legacy in the Making
Part 3: Building on Trust - Overcoming Challenges and Shaping a Legacy
In Part 1 of this series, we explored the genesis of the partnership between IMK Architects and the Valiappa family that laid the foundation for Sona College. In Part 2, we examined the evolution of the campus's architectural landscape, where continuity and change coalesced to create a cohesive yet dynamic environment.
Now, in this final instalment, we delve into the collaborative relationship that has shaped the college over decades. This piece uncovers the unique decision-making process, the challenges of balancing growth with legacy, and the forward-thinking vision that continues to drive Sona College into the future.
The architectural journey of Sona College is more than a story of buildings—it's a narrative about enduring trust and collaboration. For over three decades, IMK Architects and the Valiappa family have worked together to create a campus that balances tradition and modernity, grows alongside its student body, and respects its heritage while embracing change. This partnership has been defined by adaptability, mutual respect, and an unwavering commitment to a shared vision.

Sona University Admin Block and Library | Image Courtesy: Niveditaa Gupta
A Meeting of Minds
The nature of collaboration between the Valiappa family and IMK Architects evolved significantly across generations. While Mr. Valiappa's father trusted the architects to take the lead with minimal involvement, preferring a hands-off approach, his son, Mr. C. Valiappa, brought a distinctly hands-on style to the design process. Under his leadership, the development of Sona College became a dynamic partnership, marked by real-time decision-making and a deep commitment to shaping not just individual buildings but the campus as a cohesive whole.
Central to Mr. Valiappa's approach was his preference for on-site evaluations. He relied on walking through spaces under construction to gauge how they aligned with his vision, often suggesting changes that improved functionality or enhanced the overall flow of the campus. This direct involvement extended from the overarching master plan to the smallest details.
One of his defining contributions was his emphasis on clear sightlines and the alignment of major axes across the campus. Roads, pathways, and courtyards were carefully placed to maintain unobstructed vistas, while trees were planted back to preserve these views. This focus on clarity ensured that the campus felt both connected and open, even as it expanded.
“He was very particular about certain axes—he wanted clear sightlines so that nothing obstructed the major pathways,” Kadri recalls. “Even the trees were planted back to preserve that openness.”
Evolving Materials: From Granite to Steel
This philosophy extended to individual buildings, where functionality was often reimagined based on his observations. For example, during a site visit to the administrative block, he identified the need for a north entrance, which wasn't part of the original plan. His insistence on its inclusion greatly improved access and circulation, demonstrating his instinct for how spaces should work.
“It wasn't planned, but he insisted on adding the north entrance. He was right—it improved access and circulation significantly,” says Kadri.
Another instance of his adaptability came with the construction of the auditorium. Initially conceived as two seminar halls, the space was transformed mid-construction into a full-fledged performance venue to address the campus's growing needs. This decision, proposed by Mr. Valiappa, required the architects to dig deeper into the foundation—a technically challenging adjustment that pushed the limits of the original design. Despite these hurdles, the result was a versatile auditorium that became a much-needed space for the campus's cultural and academic activities.
“The columns made it less than ideal for an auditorium, but it was something they had wanted for a long time and couldn't afford to build separately,” Kadri explains
When disagreements arose, Mr. Valiappa employed a subtle but effective approach. Rather than directly rejecting a design, he would withhold approvals or delay decisions, signaling that something wasn't aligning with his vision. These moments required careful dialogue and collaboration, leading to refined solutions that worked for everyone.
“If something wasn't right, he wouldn't say it directly. He'd hold back—drag his feet—and then we'd sit together to figure out what wasn't working,” Kadri says.
Through his thoughtful involvement, Mr. Valiappa transformed the design process into a collaborative journey. His insistence on functionality, clarity, and connection has left an indelible mark on the campus, turning it into not just a space for learning but a thriving community that reflects his vision.
Balancing Growth and Legacy
Over the years, the campus has grown from a master plan designed for 1,000 students to one that now serves over 8,000, with plans for further expansion. This growth has necessitated significant adaptations, particularly as space on the existing campus becomes increasingly constrained.
One major shift has been the transition from low-rise buildings to vertical expansion. Many structures initially capped at two or three stories have been extended to seven floors using lightweight materials like light-gauge steel to maintain structural integrity.
Despite these efforts, the campus is nearing its physical limits. The heritage buildings from the 1960s, which hold significant architectural and emotional value, occupy prime space that could be used for new development. Their potential demolition presents a difficult choice.
“It would be sad to demolish the heritage buildings, but space constraints might leave us no choice,” Kadri reflects.
This tension between preserving the past and accommodating the future encapsulates the challenges of designing for a growing institution while honouring its legacy.

Sona University Admin Block and Library | Image Courtesy: Niveditaa Gupta
The Next Chapter: A Vision for Expansion
To address these constraints, the Valiappa family has acquired a 50-acre site southeast of the current campus. While this new land offers room for ambitious growth, it also presents the challenge of recreating the vibrant energy and sense of connection that has defined the existing campus.
“We've now bought another 50 acres of land southeast of the current campus. But we won't have that same energy,” Kadri admits. “The character of this campus has grown over decades, and replicating that will be a challenge.”
The new site will provide an opportunity to innovate while maintaining the principles that define Sona College: thoughtful planning, social spaces that foster community, and architecture that inspires.
As Kadri reflects on this next phase, he sees it as both a challenge and a continuation of the story that began in the 1990s. The collaboration between IMK Architects and the Valiappa family, grounded in trust and adaptability, will remain the foundation for shaping the future of Sona College.

Sona University Admin Block and Library | Image Courtesy: Niveditaa Gupta
Conclusion: A Legacy of Collaboration
Sona College is a testament to the power of collaboration. From the clear sightlines of its master plan to the adaptability of its design philosophy, the campus reflects the shared vision of IMK Architects and the Valiappa family. This partnership has turned challenges into opportunities and transformed ideas into spaces that inspire and connect.
As the college looks to its future on the 50-acre site, it carries forward the lessons of its past: that trust, dialogue, and adaptability are the cornerstones of any great legacy. The story of Sona Campus is far from over—it is a living, evolving testament to what can be achieved when architecture and vision come together.


