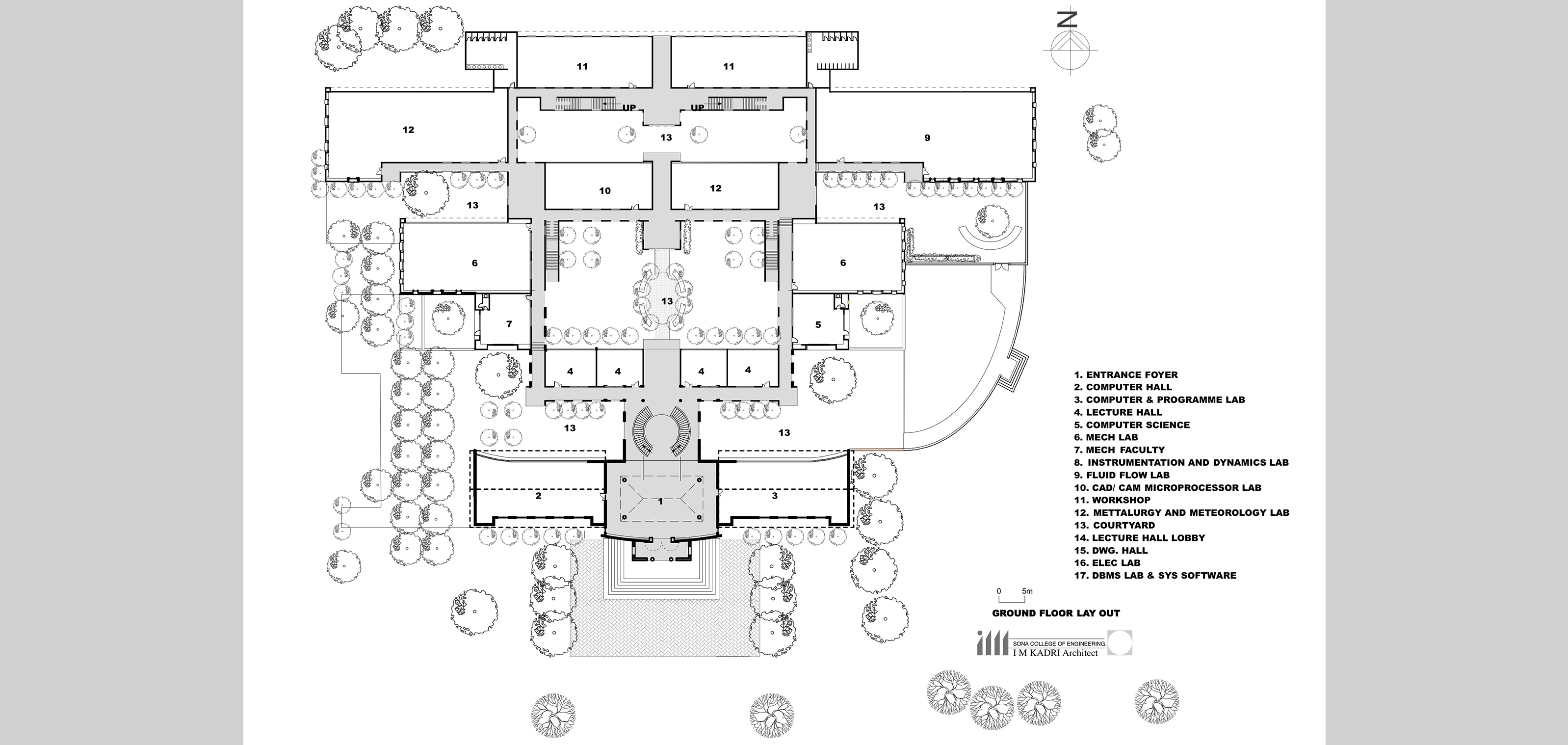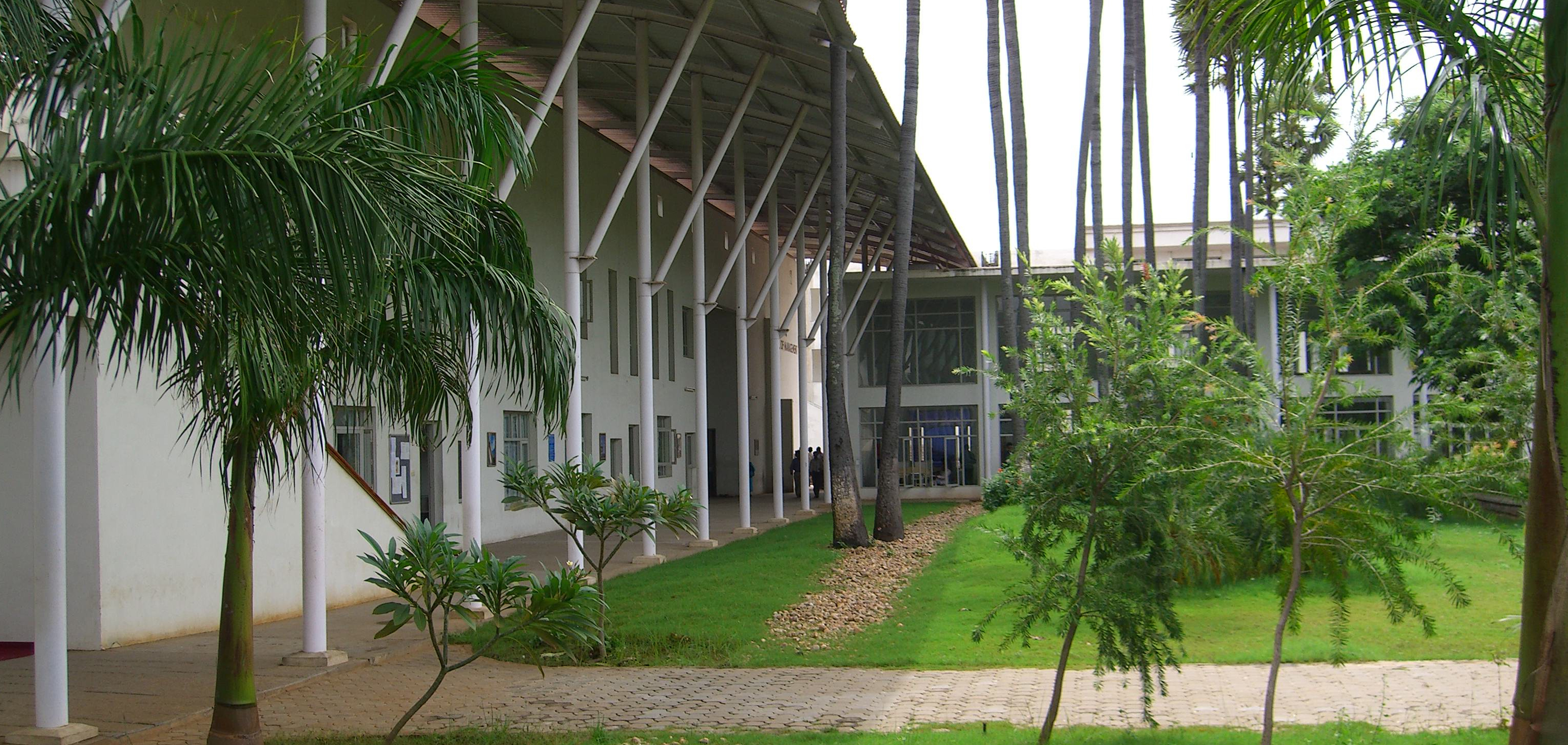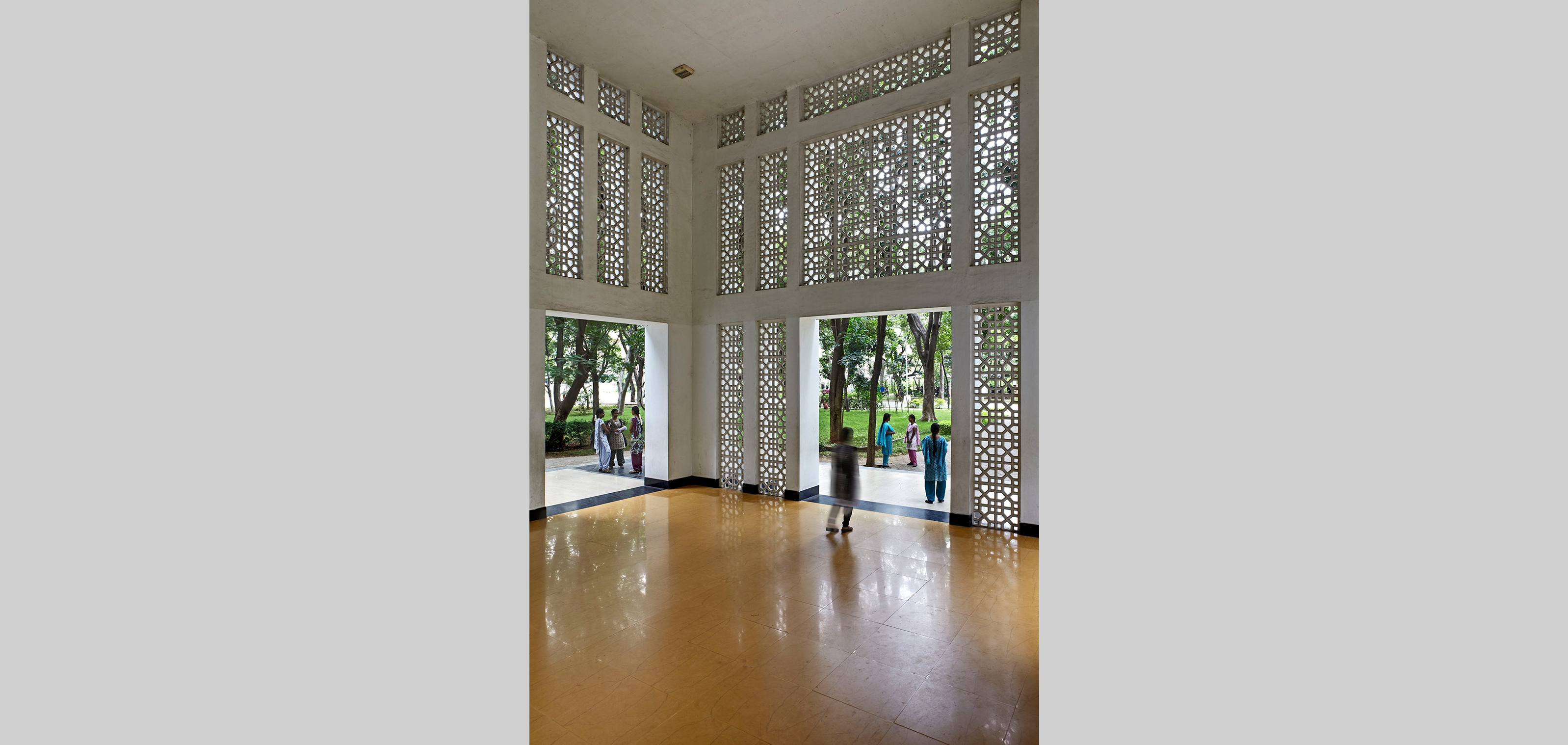Building Sona College: A Legacy in the Making
Part 2: A Tapestry of Architecture - The Evolving Campus of Sona College
In Part 1 of this series, we explored the genesis of the partnership between IMK Architects and the Valiappa family that laid the foundation for the creation of Sona College. Now, in this second instalment, we delve into the evolution of the campus’s architectural landscape. This piece examines the careful balance between continuity and change in the design philosophy, exploring how the buildings on campus, while constructed decades apart, retain a cohesive identity yet display their own distinct personalities.
The architectural journey of Sona College began in 1993 with the construction of the Engineering Block. At the time, Rahul Kadri was still emerging from the shadow of his father, the legendary architect I. M. Kadri. The first building, in many ways, reflected this transition. It retained traditional elements like arches and columns, hallmarks of I. M. Kadri's architectural language. Yet, it also marked Rahul's first independent foray into institutional design.
This fusion of classical architecture with modern functionality would later evolve into a distinct language of its own. The Engineering Block, with its imposing columns and grand entrance, set the tone for the college's early years. It wasn't just about creating functional classrooms; it was about making a statement—a place where students would feel inspired by their surroundings.
"I was still evolving my sense of design, I was coming out of my dad's language," says Kadri, referring to how the arches and columns in the Engineering Block were dropped in subsequent designs as he developed his own architectural identity.

Ground Floor Plan of the Engineering Block | Image Courtesy: IMK Architects
A Philosophy of Continuity: From Classroom to Courtyard
With each new building, the architectural style evolved, but the core principles remained constant. Rahul and his team at IMK Architects were deeply influenced by their studies of renowned architects like Doshi, Charles Correa, and Charles Moore. This influence manifested in the north-facing classrooms, designed to provide glare-free light and the single-loaded corridors that shielded classrooms from direct sunlight.
Key design features like courtyards were introduced early on and remained central to the campus's architectural philosophy. The courtyards were not just decorative but served as lively, social spaces. Exposed staircases overlooking these courtyards allowed students to see each other as they moved through the campus, fostering an environment of interaction and community. The goal was to create spaces where students would naturally gather, sit, and engage with one another, making the campus a place not just for learning but for social connection.
Kadri explains, "There are 30 courtyards on the campus, of different sizes, all along the corridors. Students have lots of places to hang out."

Courtyard | Image Courtesy: IMK Architects
Evolving Materials: From Granite to Steel
As the campus grew, so did the materials used in its construction. The earliest buildings, like the Engineering Block, employed granite, wood, concrete, and paint, with granite serving as a nod to the local architectural context of Salem. However, as the campus expanded and its stature grew, newer materials like steel and structural glazing were introduced, particularly in buildings like the Library and Administrative Block.
"We used a lot of wood in the first building, but we didn't continue that in later designs," Kadri recalls. "By the time we were building the library, we were using steel and glazing."
This evolution in material use reflected not just aesthetic choices but also the growing ambitions of the institution. The newer buildings aimed to symbolise progress, with taller structures like the Library making a clear statement that Sona College had arrived as a significant player in higher education.
Adapting to Change: Vertical Expansion and Beyond
One of the most fascinating aspects of Sona College's architectural journey is how the campus adapted to its growing student population. Originally designed to accommodate 1,000 students, the campus now serves over 8,000, with plans for further expansion. As the campus began to hit spatial limitations, vertical expansion became the solution. Many of the buildings that were initially only two stories have now been extended vertically using light-gauge steel, allowing for additional floors without compromising structural integrity.
However, this vertical expansion has brought its own set of challenges. One of the most significant dilemmas the campus now faces is whether to demolish the 1960s heritage buildings that were part of the original polytechnic campus. These buildings hold both historical and architectural significance, and their loss would be a sad chapter in the campus's growth. Yet, with space running out, tough decisions will have to be made about balancing expansion with preservation.
Kadri notes, "It would be sad to demolish the heritage buildings, but expansion might require tough decisions."
The Role of Jaalis and Other Design Elements
A key feature that ties the different buildings of Sona College together is the use of jaalis or perforated screens. With 30 different jaali designs spread across the campus, these elements serve both an aesthetic and functional purpose. They provide natural ventilation, control light, and add a layer of intricacy to the facades. Each building's jaali design is unique, yet a shared design philosophy connects all.
Kadri elaborates, "We've used jaalis throughout the campus. They are part of the aesthetic, but also a functional element for ventilation and light."

Jaali | Image Courtesy: IMK Architects
A Campus of Social Energy and Connection
Throughout Sona College's evolution, one thing has remained constant: the importance of social energy. The campus design prioritizes spaces where students can meet, interact, and form lasting connections. Whether it's through the exposed staircases, the thoughtfully designed courtyards, or the shaded walkways that encourage people to linger, the campus has been deliberately crafted to foster a sense of community.
"It's a friendly campus by design," Kadri explains. "We'''ve created places for students to sit and talk. This is where friendships are built."
Looking Ahead: Vertical Growth and New Possibilities
As Sona College has evolved over the decades, the focus on vertical expansion has become essential in addressing the growing student population and the limitations of the current campus. Buildings that were initially designed as two or three stories have been expanded vertically using lightweight materials, maintaining structural integrity while preserving the social energy that defines the campus. However, with the college now serving over 8,000 students and aiming for further growth, space constraints on the existing site present new challenges.
To address these limitations, the Valiappa family has acquired a 50-acre site southeast of the current campus, opening up possibilities for future development. While the new site offers room for ambitious growth, it also presents the challenge of recreating the vibrancy and sense of community that has been carefully cultivated on the established campus.
"We've now bought another 50 acres of land southeast of the current campus. But we won't have that same energy," says Kadri. The new site offers ample space for growth, but the challenge of creating the same social atmosphere looms large.
Stay tuned for the final instalment in this series: Part 3: Building on Trust - Overcoming Challenges and Shaping a Legacy.


