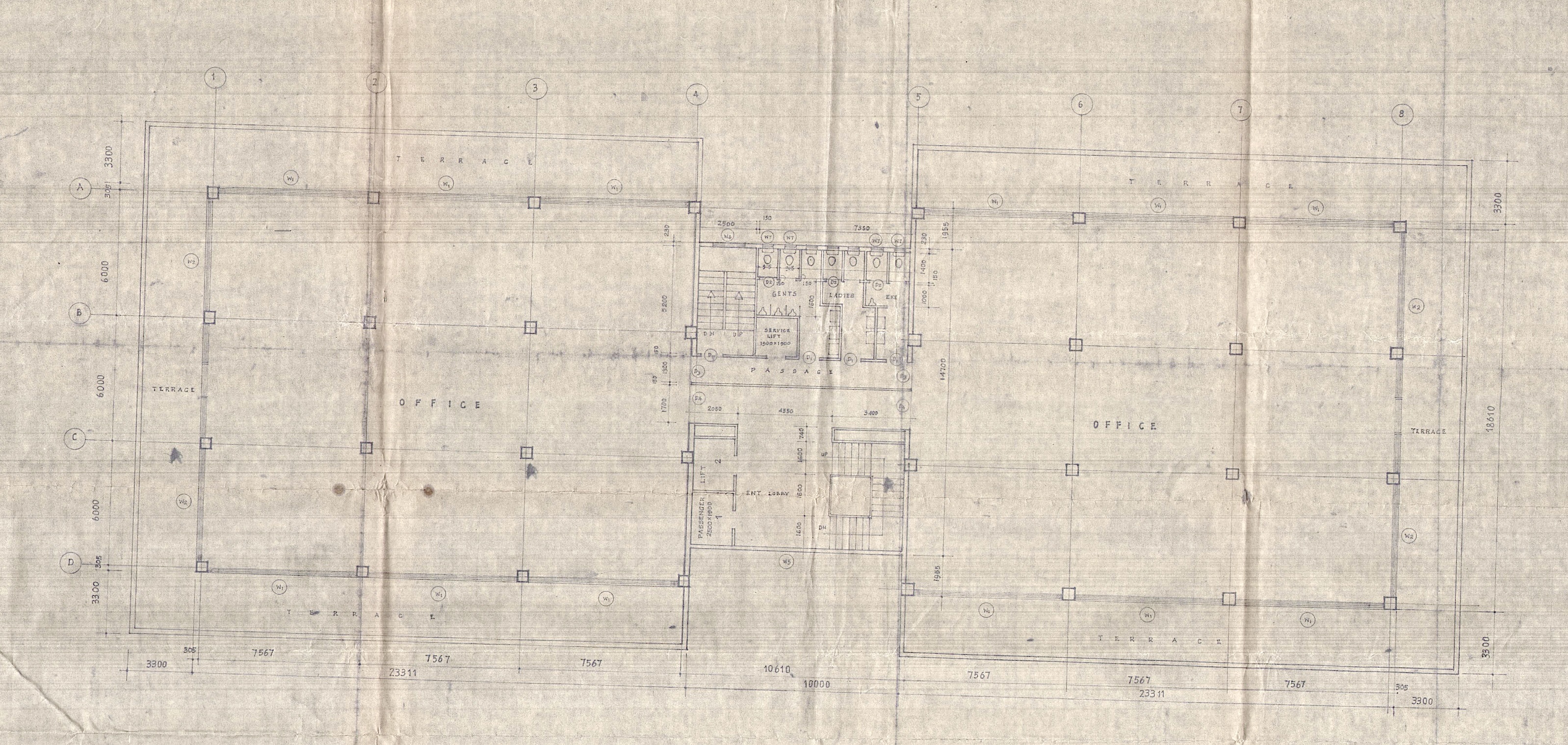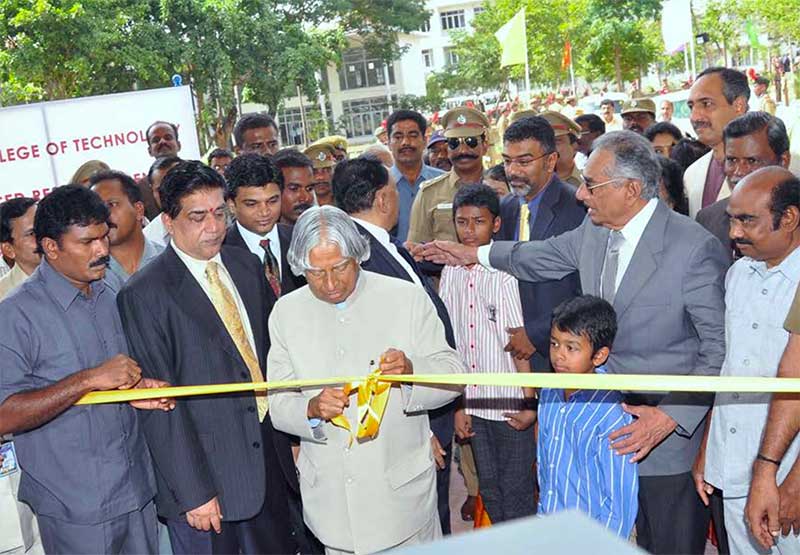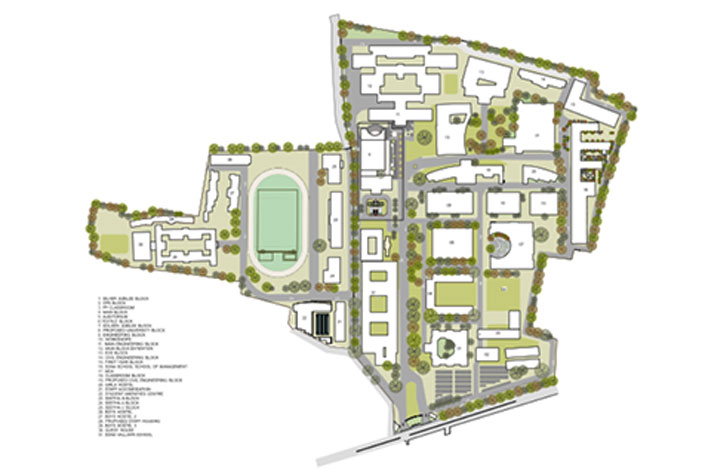Building Sona College: A Legacy in the Making, The Sona Campus Story
Part 1: The Genesis of a Partnership and a Masterplan
This is the first article in a three-part series to explore and deconstruct the architectural journey of Sona College in Salem, Tamil Nadu, India. This series will dive into how the master plan evolves to respond to the needs of time and aspirations of the institute. We will also look at individual sets of buildings, their design language and how, even though some were built decades apart, the fragments still belong to the whole in the true sense of the word. IMK has always fostered architect-client relationships that have lasted over years and decades, and the Sona Campus Story is one such example in the pool of many.
Sona College stands in the heart of Salem, a city in Tamil Nadu steeped in history and humming with industrial activity. Surrounded by serene lakes and majestic hills, the campus is more than just a collection of buildings; it's a testament to a unique collaboration between IMK Architects and the Valiappa family, a partnership that has shaped a dynamic architectural landscape over five decades, mirroring the college's growth and the city's aspirations.
The story begins in 1973, not in Salem, but in Bangalore, when I.M. Kadri, a luminary of post-independence Indian architecture, and C. Valiappa, a visionary industrialist instrumental in establishing Bangalore as an IT hub, joined forces to create the iconic Sona Towers. This pioneering project, which housed the global giant Texas Instruments, laid the groundwork for a relationship built on mutual respect, a shared commitment to excellence, and a pioneering spirit. It was a relationship that would soon extend its influence to Salem, where the Valiappa family sought to establish a world-class educational institution.

Typical Floor Plan of the Sona Towers drafted by I.M Kadri | Image Courtesy: IMK Architects

Mr. Valiappa with the CEO of Texas Instruments at the inauguration of Texas Instruments at Sona Towers | Image Courtesy: The Sona Group
Recognising Kadri's expertise and sharing his vision for a campus that would not only cater to the educational needs of the region but also stand as a symbol of progress and innovation, the Valiappa family entrusted him with the design of Sona College. This marked the beginning of a multi-generational collaboration that would see the campus evolve in tandem with the institution's growth and the region's changing educational needs.
In 1993, Rahul Kadri, who had taken over the reins at IMK Architects, along with his team, embarked on a master plan for the college. Initially catering to a thousand students, the campus was designed with adaptability in mind, anticipating future growth and expansion. This foresight proved invaluable, as the college quickly flourished, necessitating a continuous evolution of the master plan to accommodate a student body that now numbers over 8,000.
The initial designs for the college were conceived and developed at IMK Architects' Mumbai office. However, as the project progressed and the need for on-site presence grew, architect Kerman Sen relocated from Mumbai to Bangalore around 2002, establishing IMK Architects' Bangalore office. This new office then took over the reins of the Sona College project, overseeing its continued expansion and evolution, ensuring a seamless transition and maintaining the design integrity envisioned by Rahul Kadri.

The current masterplan of Sona College | Image Courtesy: IMK Architects
The master plan is not merely a blueprint for physical expansion; it reflects the college's commitment to providing a conducive learning environment that adapts and grows with the times. The latest iteration of the plan envisions a campus prepared for an influx of students, bringing the total to 15,000, offering a wider array of courses beyond traditional engineering and technical programs.
This ongoing collaboration between IMK Architects and the Valiappa family is a testament to the power of shared vision and the transformative potential of architecture. Sona College's architectural journey is a story of innovation, adaptability, and a commitment to creating spaces that inspire learning and discovery.
Stay tuned for the next articles in this series:


