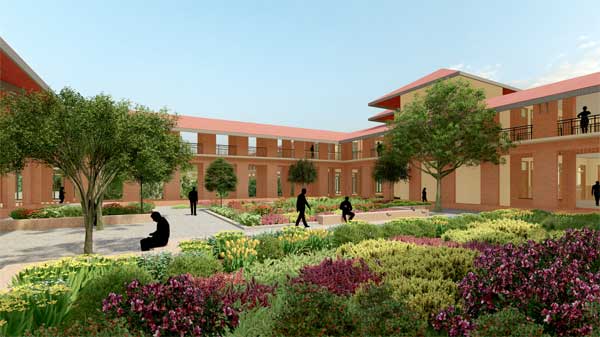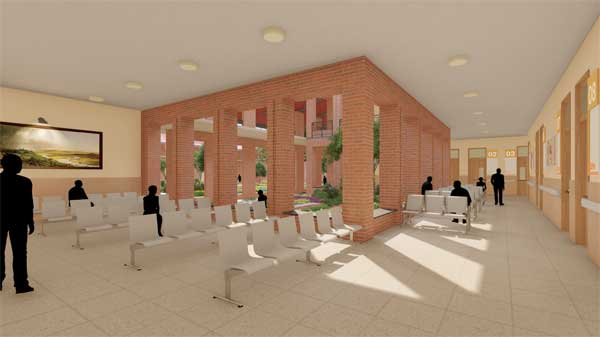Design Strategies for Improved Next Generation Hospitals
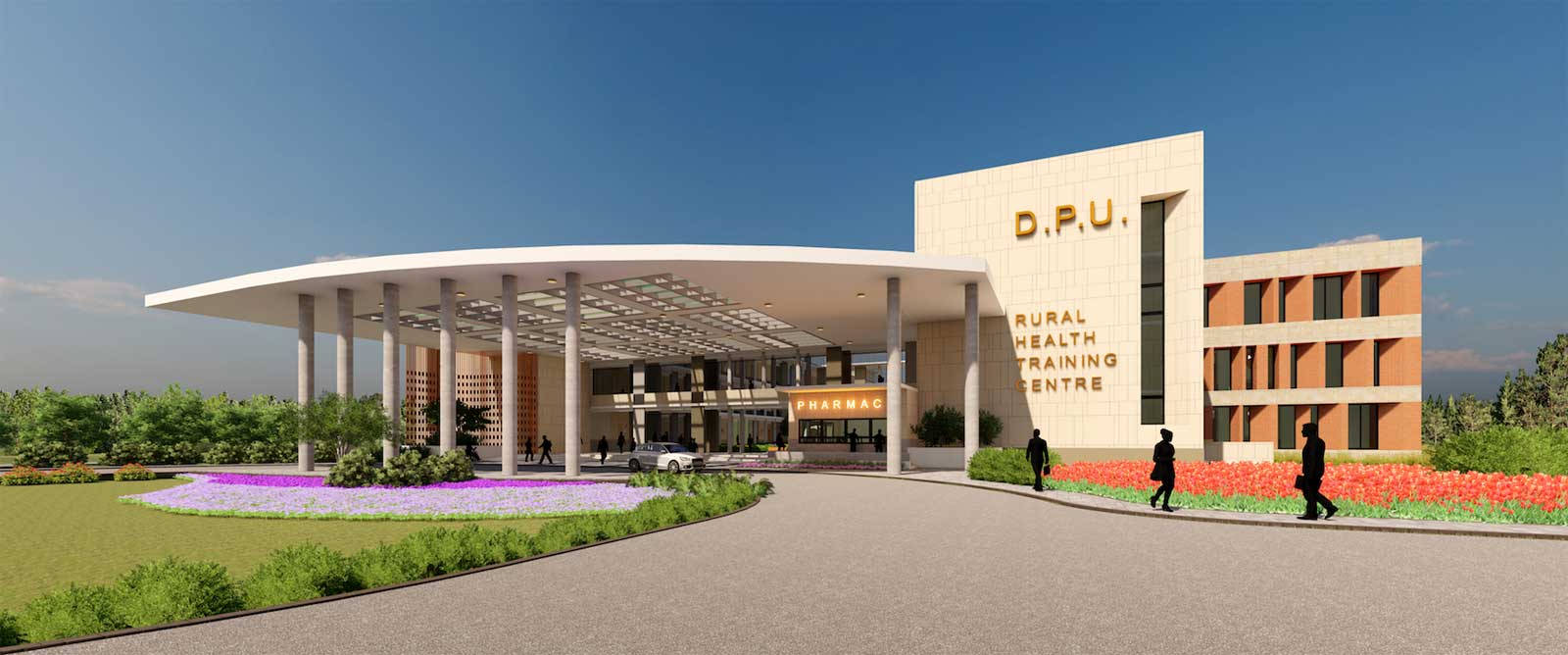
The old generation hospitals have several design flaws, which plague the current hospitals, such as poor ventilation systems, inadequate day-lighting, greater building widths resulting in doubly loaded corridors, inappropriate spatial planning leading to higher rate of infections, haphazard expansions, high operational costs and maintenance problems.
New generation hospitals need to employ design strategies to improve the standard of healthcare by providing better facilities. We have adopted several new strategies in the planning and design of Next Generation Hospitals. To speak of a few –
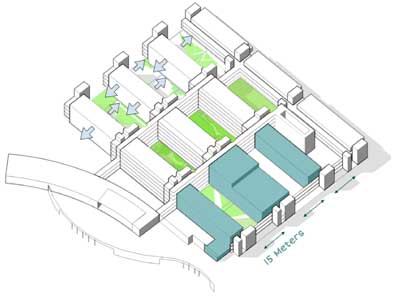
1. MINIMISE CROSS-INFECTION by designing naturally ventilated spaces, increasing the rate of natural air exchange and reducing the levels of air contamination. For example SUHRC was designed with single loaded corridors, along large courtyards to allow maximum natural light and ventilation into the building.
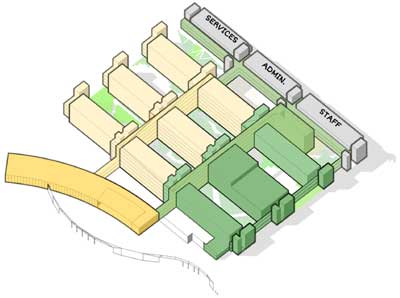
2. PLANNING A HIERARCHY OF ZONES based on STERILITY – general, semi-sterile and sterile – segregated by buffer zones. For instance, public waiting and administration areas can be the first zone, then the OPD and IPD wards, then the ICUs and OTs. With each zone, the number of people and interaction reduces with criticality. This as a norm has been adopted in designing all our hospitals like SUHRC Pune, Hinduja Hospital Mumbai
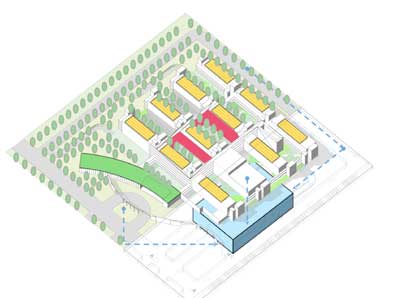
3. Designing the building using NET-ZERO DESIGN PRINCIPLES leading to savings in life cycle costs. Planning the building with an east-west orientation to improve daylight, providing centralised courtyard landscapes to provide passive evaporative cooling, and adding solar panels to reduce dependency on conventional forms of electricity or heating, would optimise building’s energy consumption and improve efficiency
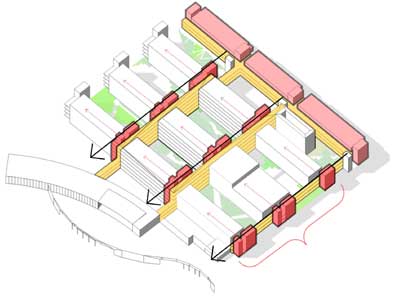
4. Designing DECENTRALISED MICRO-SERVICE ZONES that run parallel to various departments would make regular servicing and maintenance easier and quicker. Hinduja hospital is a classic example of this where the services run beneath each floor and on the periphery of the building, which is accessed externally.
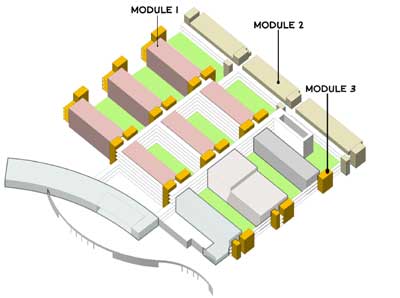
5. ADOPTING TECHNOLOGIES like Building Information Modelling (BIM) or IMK Scrum Process, which helps determine the specification of the building and aids in pre-empting problems, shortening the time of construction to save costs. Using such technologies projects can be engineered and built, with modular technology in 12 months reducing the time and cost of construction. SUHRC phase 02 was built in 4.5 months on account of proper planning and adopting the IMK scrum system, which helps to observe–orient–decide–act, allowing for quick and effective decision making.
Imbibing such innovations in design and planning are key to streamlining the systems for better performance. Using effective design strategies, energy-efficient materials and technologies for improved construction would provide a huge impetus to the healthcare system in India. In our role as healthcare architect we are currently developing a prototype of a medical hub, which can be replicated across districts for faster and cost-effective solutions.
