Designing Play Schools for Holistic Development
The early years of a child's life are a period of immense growth, laying the foundation for their cognitive, social, emotional, and physical well-being. During this critical stage, the design of a child's learning environment plays a pivotal role in shaping their perception of education and fostering a love of learning.
When talking about designing play schools for holistic development, we must move beyond traditional, classroom-focused models and examine the parameters that directly impact a child’s interaction with and perception of space.
Through practical design strategies, spaces that encourage exploration, collaboration, and independent thinking can contribute to the holistic learning experience of a child. Additionally, the focus on play in a playschool in terms of learning and teaching mechanisms as well as the navigation, movements and interaction of children with their physical surroundings, is a powerful tool for igniting a lifelong passion for learning.
While playschools should prioritise the safety and well-being of children, they must also promote friendship and group activities. As designers, we need to view the world from a young child’s perspective - physically, mentally and emotionally. The developmental level of young children is significantly different than that of a school age child, and their spatial needs are just as unique. Some key considerations that we at IMK work with while designing schools and institutional spaces for young children are:
Smaller Scale for Bigger Impact The scale at which young children perceive the world is markedly different from adults. Playschools are a child’s first impression of the world outside of the comfort of their homes. Designing for the physical proportions and spatial awareness of young children by focussing on close, tangible elements, and designs with lower heights, accessible features, and engaging details create environments that feel safe, comfortable, and inviting for them. When children can reach, see, and interact with their environment without needing adult assistance, they feel more in control and at ease. It can empower them to do tasks by themselves and to interact with their peers and environment in a way that feels natural and proportionate.
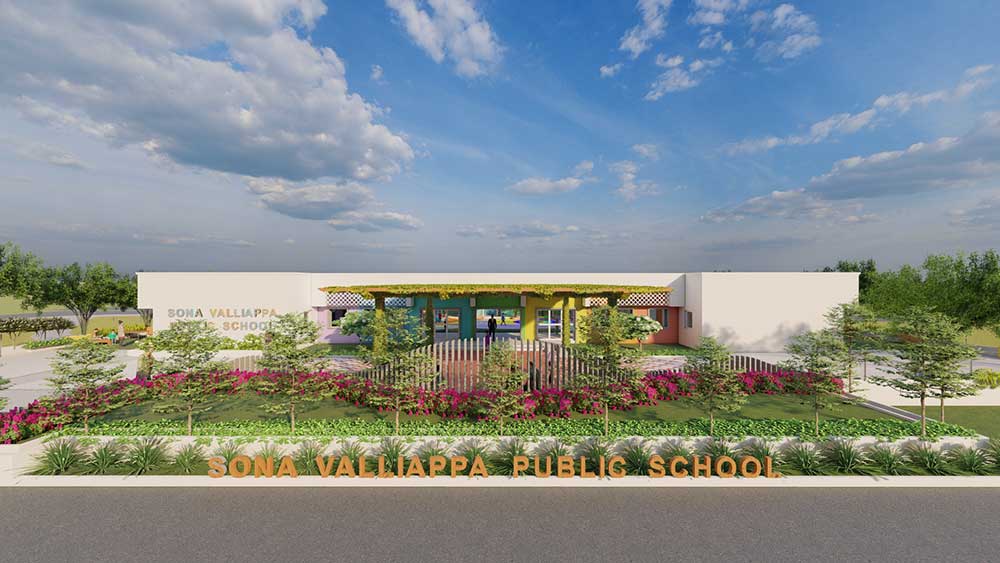
The entrance to the Sona Play School in Salem, Tamil Nadu is designed at an inviting scale for children of ages 3-6 years
Navigating stairs and elevators can be quite challenging for young children, whose motor skills and cognitive abilities are still developing. The single-storey Sona Play School and the kindergarten classrooms on the ground floor of the Sona Valliappa Public School exemplify the benefits of child-friendly design. By eliminating the need for stairs and elevators, these schools significantly reduce the risk of accidents like falls. Additionally, having classrooms on the ground floor allows for seamless integration with outdoor play areas and gardens, making it easy for children to move between different environments. This layout also ensures that all classrooms, playrooms, and restrooms are on the same level, improving sightlines for better supervision and facilitating smoother transitions from one activity to another.
Designing spaces for young children requires a deep understanding of their dynamic play and learning needs. Children's activities constantly evolve throughout the day, from energetic group play to quiet reading or focused classroom learning. It is essential to create an environment that can accommodate all types of activities.
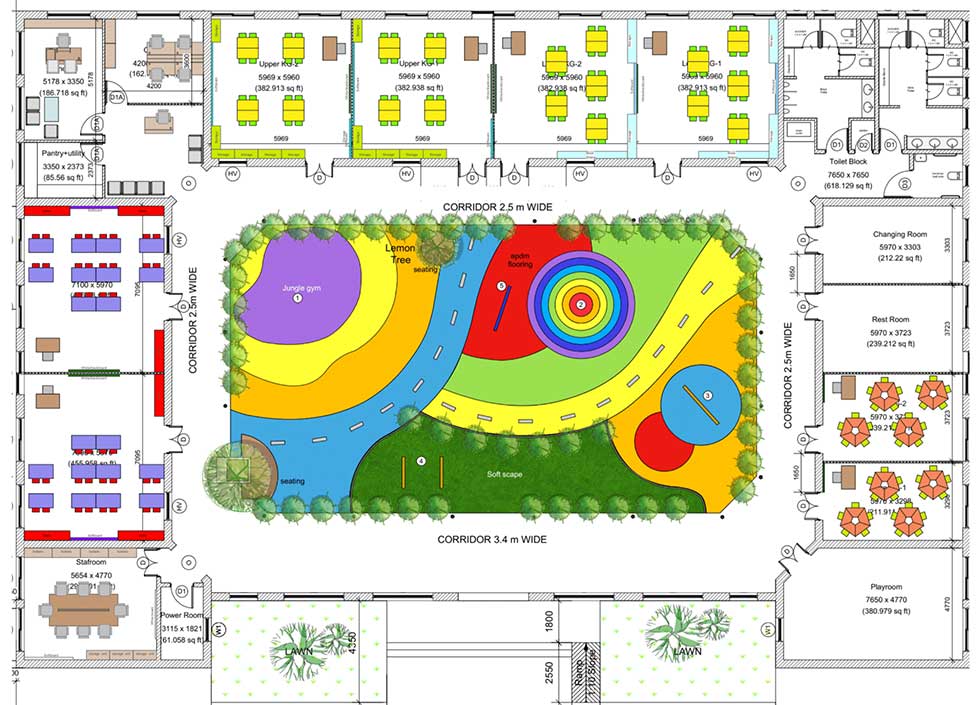
The Sona Play School has designated spaces for different activities, which range from classroom learning, activity rooms, playrooms, and rooms to rest in, all of which surround a central, open courtyard
The classrooms in the Sona Play School and Sona Valliappa Public School are designed to ensure that each child receives an age-appropriate learning experience. Dedicated rest and sleeping rooms provide a quiet retreat for naptime, while playrooms and activity rooms offer engaging environments for both structured and free play. These different spaces are linked by common corridors, making transitions between activities smooth, which can foster independence and confidence in young children. Courtyards offer children a flexible setting for interactive play, creative exploration and hands-on learning, promoting cognitive and physical development in a natural atmosphere. By providing versatile spaces, the schools ensure that young learners have the room to grow, explore, and develop in a supportive and enriching setting.
Young children learn with their senses, and the design of a playschool plays a crucial role in engaging these senses effectively. Incorporating a variety of colours, textures, and patterns can stimulate children’s visual, tactile, and auditory senses. Ample natural light and ventilation are also essential for maintaining a healthy and stimulating atmosphere.
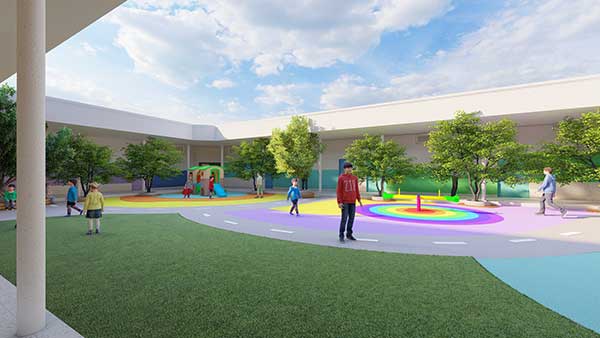
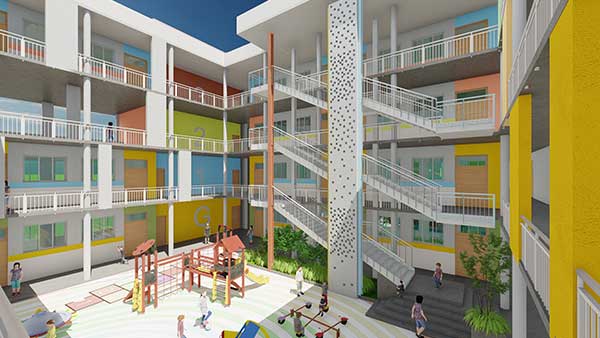
IMK believes in the use of a variety of colours and textures in order to stimulate visual, tactile and auditory senses in the children
At the Sona Valliappa Public School, vibrant colours adorn the building’s facade, indoor walls, furniture, and even the floors, creating a lively environment that encourages children to learn from their surroundings. Each classroom is brightly coloured and benefits from full-length windows that provide plenty of natural light and fresh air. This not only makes the space more inviting but also promotes a healthy learning environment.
The furniture is thoughtfully arranged in clusters to foster collaborative learning and play, allowing children to interact with one another easily. Outside, the play area is equipped with a variety of colourful equipment designed for climbing, swinging, and exploring. These outdoor facilities support physical development and encourage active play, which is vital for young children's growth.
Biophilic design elements have proven to improve concentration and spark creativity in children. They create environments which are conducive to growth and learning. Access to natural light, fresh air, and green spaces contributes to a healthier environment that can reduce illness and promote physical activity. Outdoor, natural settings further encourage collaborative play among children, which helps them foster essential social skills.
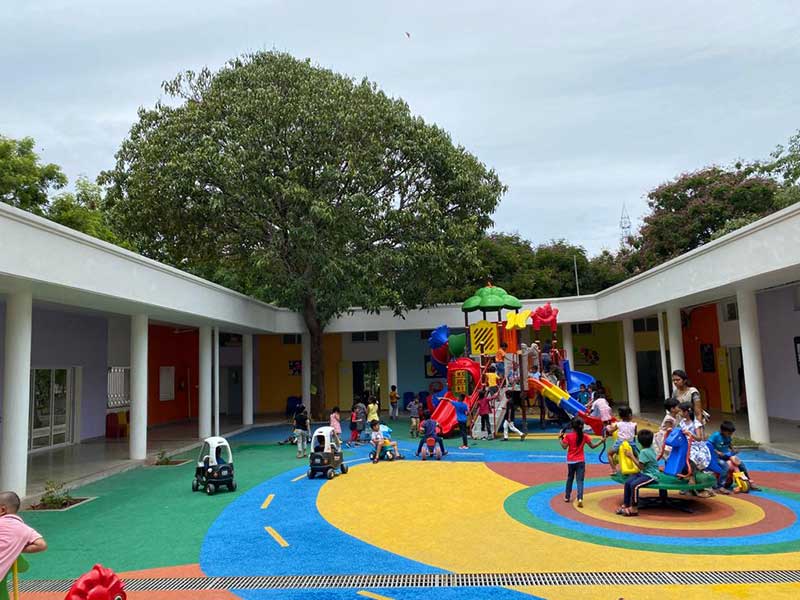
IMK incorporates elements of biophilic design by ensuring easy access to open spaces and natural elements
The Sona Play School and Sona Valliappa Public School integrate biophilic design principles seamlessly into the architectural framework. The courtyard-centred designs blur the boundaries between indoor and outdoor environments, creating a cohesive and inviting space overall. Open green spaces and trees within the courtyard help children forge a connection with nature, which enhances their overall well-being and provides a serene backdrop for learning and playing.
The design of a playschool is instrumental in providing the foundation to foster curiosity, creativity, and a love for learning. This approach complements IMK’s principles of crafting spaces that are both socially responsive and environmentally holistic. By consciously designing buildings that are contextual and supportive of both people and activities, we create enriching environments where children can thrive and grow holistically.


