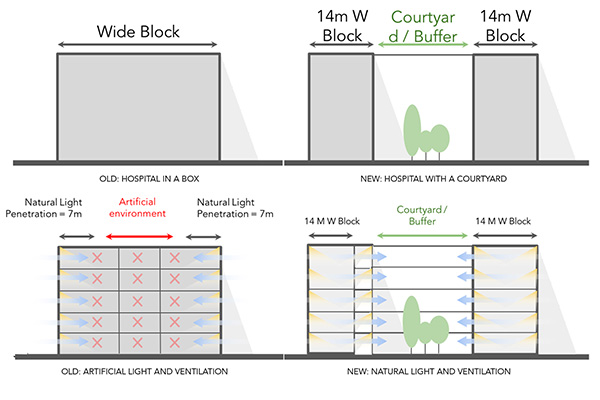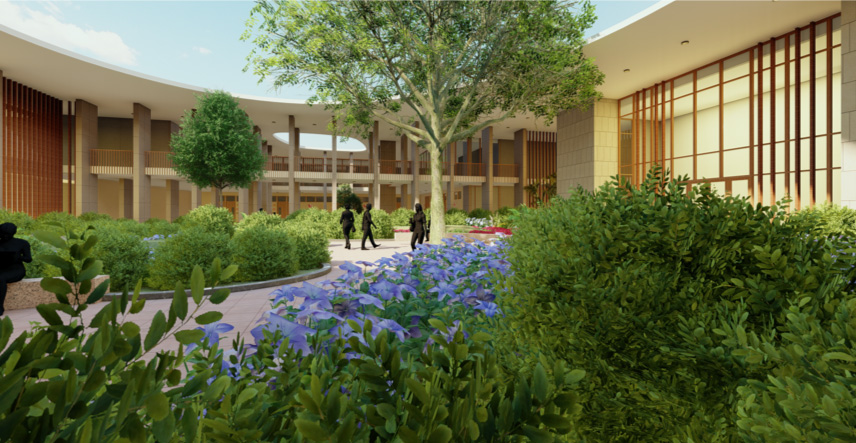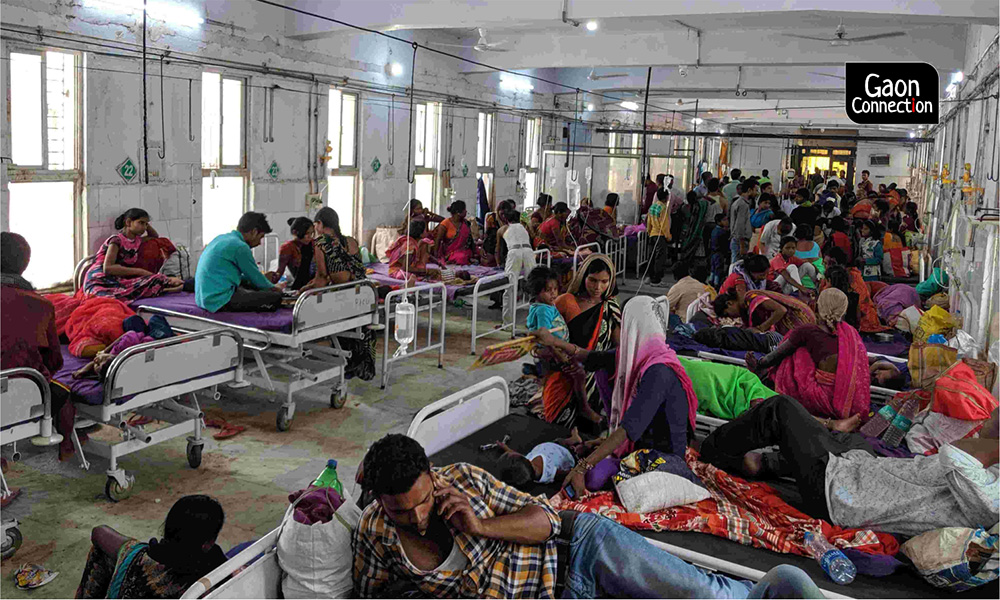Healthcare Design for the Post-Pandemic World
As the world is slowly easing out of the grip of a global pandemic, the medical sector specifically has had a front row seat to the various causes and effects of the Coronavirus. Flaws in healthcare infrastructure design have come to the fore and it has become imperative to address and resolve them in our healthcare design models to create a better future for hospitals – a rethinking of design concepts to increase the efficiency of the healing process.
Studies and observations over the duration of the pandemic have highlighted shortcomings in various design aspects of hospitals.
Spread of infection due to various reasons, and overlap of sterile areas with common areas have exacerbated the spread of infectious diseases within hospitals.
Hospitals are usually designed as a single block that houses all the departments and functions together ranging from procedures, IPD, OPD, imaging, cafeteria, administration, public lobbies, waiting rooms and receptions, as well as building service. Such buildings provide no buffer zones, which amplifies the rate and magnitude of cross-infection within the hospital. It also creates spaces that cannot be ventilated naturally.
Hospital rooms contained in a single building often have corridors in the centre with functional spaces flanking them. These corridors enable all human traffic including patients, visitors, medical personnel, as well as service staff. Patients, healthcare workers as well as family and visitors all use the same spaces thus creating no barriers between the sick and the healthy. This inevitably leads to crowding and congestion, which in turn leads to cross-contamination. In the absence of natural light and ventilation, it results in artificially-lit and ventilated corridors that increase the risk of cross-contamination by recirculating air. Mechanically ventilated spaces also make the design unsustainable with respect to energy consumption, increasing maintenance and operational energy costs.
Service blocks located inside the departments occupy more usable floor space and cause hindrance to workflows in the event of repairs and maintenance. There is also a dearth of positive green spaces that ameliorate the psychological aspect of the overall healing process. Double-loaded corridors, lack of positive spaces, zoning issues as well as an abundance of touch points invariably aid the spread of disease in a place of treatment and recovery.
What changes can be made?
Hospitals are spaces that thrive on functionality and sterility. Poorly planned layouts and a lack of foresight and research regarding the ultimate usage of the spaces designed can be counterproductive to the overall operation of the hospital. Healthcare design should strive to assist and enhance the healing process within a safe environment. Hospitals must be remodelled to rectify the issues recognised above.
Moving away from the conventional single-block design, hospitals can be broken down into smaller, modular blocks separated by buffer spaces such as courtyards to divide the flow of people as per their needs. This helps segregate departments into different building wings, thus minimising cross infection by a large degree.

Net zero design is the need of the day globally and is an integral part of healthcare design as the building is designed to generate renewable energy on site that is equivalent to energy consumed by the building. These modular blocks can aid net-zero design by providing natural light and ventilation to all rooms and spaces and reducing electricity consumption. Modular blocks ease and quicken the construction process too, cutting down on expenses. Courtyards can further be used as relaxation spaces amidst vegetation, making it a positive space that encourages recovery and comfort. Biophilic spaces substantially enhance the healing process in patients. They are found to be able to reduce stress, speed up recovery time, and positively impact behavioural disorders. For medical practitioners and staff, biophilic designs boost productivity, morale, efficiency, and overall service delivery.

Departments can be furthermore zoned efficiently so as to cater to the degree of sterility. For example, a waiting room or a registration area in the administration zone would not need the same degree of sterility as compared to ICUs or critical procedural areas. So the separation of these two zones based on the footfall of patients and staff would help maintain safety and sterility for the patients as well as visitors.
To prevent hurdles in hospital workflows, services for different departments can adopt a Decentralised + Centralised service concept where each department houses its respective service zones but is accompanied by a central common service block. This combination allows access to service spaces from outside the departments ensuring an undisturbed continuance of activities within the department.
Hospitals are large facilities that require attention at a macro level as well as at micro level. The use of technology can further minimise the spread of contaminants. Motion-sensing doors, voice or gesture-controlled elevators, hands-free water faucets can all help reduce touch points in a hospital. Use of pneumatic tube systems can minimise staff movement by transporting medication or sample results through tubes running within a hospital.

Patients and visitors often face a certain amount of anxiety and stress in hospitals. Lack of natural ventilation, complexity in internal design or even chaotic common spaces can exacerbate restlessness and nervousness. Hospitals should hence create welcoming, user-friendly and comforting environments to alleviate negative emotions in people.
This can be achieved by strategically introducing green spaces for patients, visitors and staff alike to relax and interact. Simple internal planning with well-lit and well-ventilated spaces can help instil a sense of calmness and also allow easy way finding. Carefully chosen soothing colour palettes for treatment and recovery rooms as well as a home-like comforting ambiance with large windows can help speed the healing process.
Ample green zones and landscaped areas in and around the healthcare facility create a comfortable microclimate, promoting thermal comfort as well as enhancing indoor air quality. Dining spaces and cafeterias that open into gardens can bring comfort to patients and their families.
Healthcare design principles can hence be altered to future-proof healthcare infrastructure to potential pandemics. The post-pandemic design model needs to be a more insightful approach to holistic healing with steps taken to bring maximum comfort to all of its users, both body and mind.



