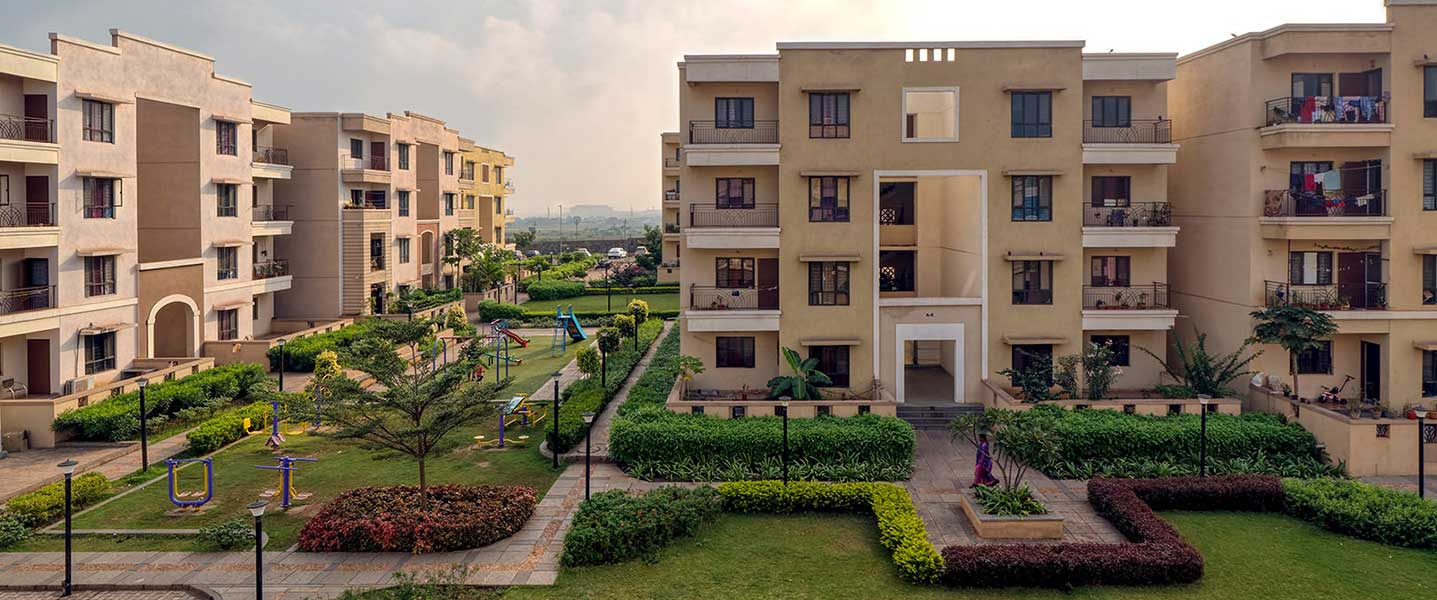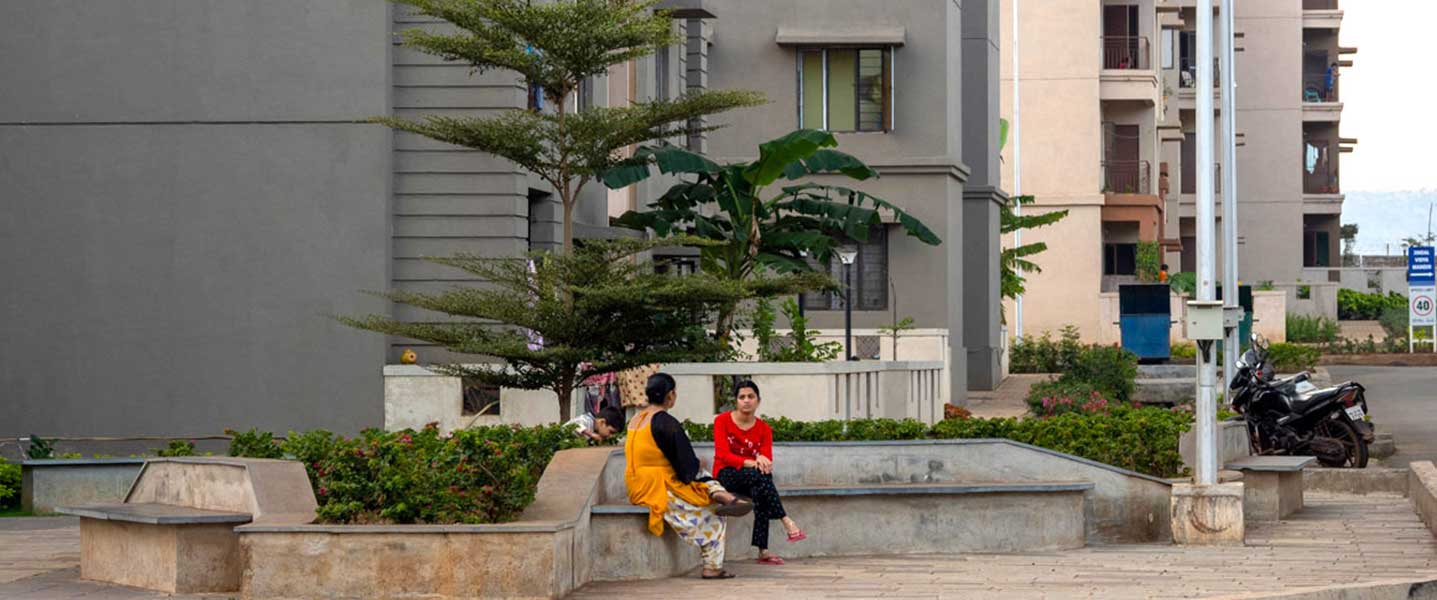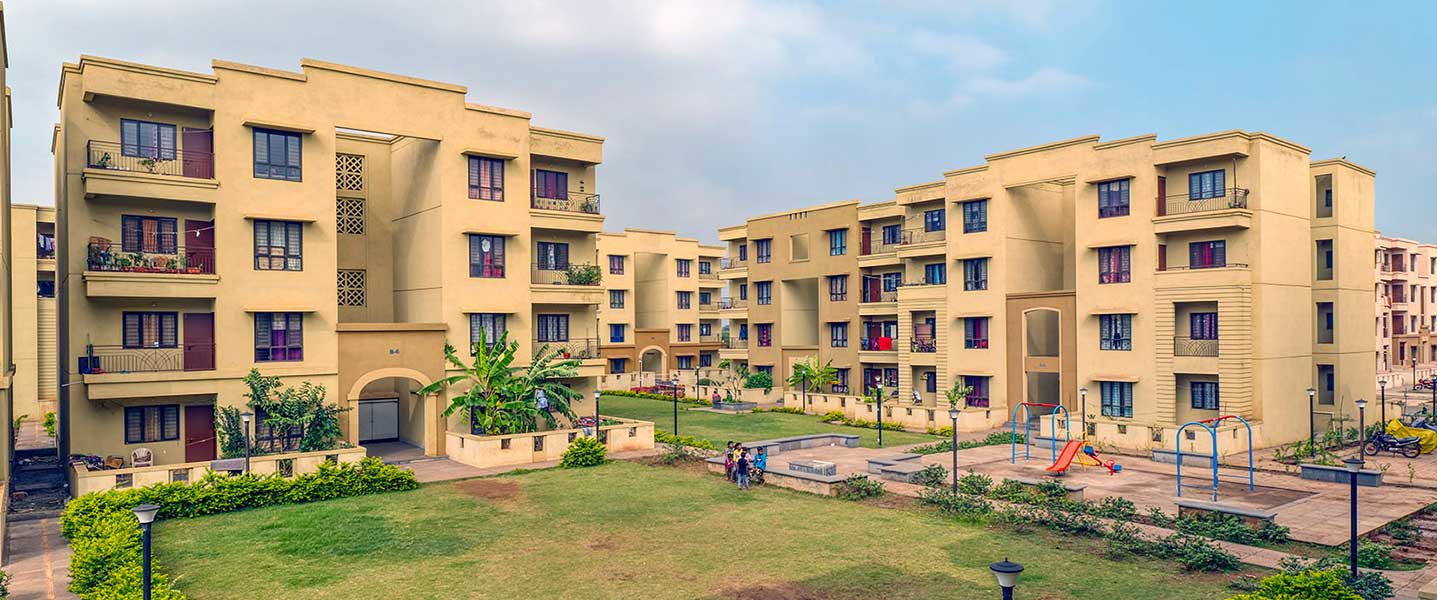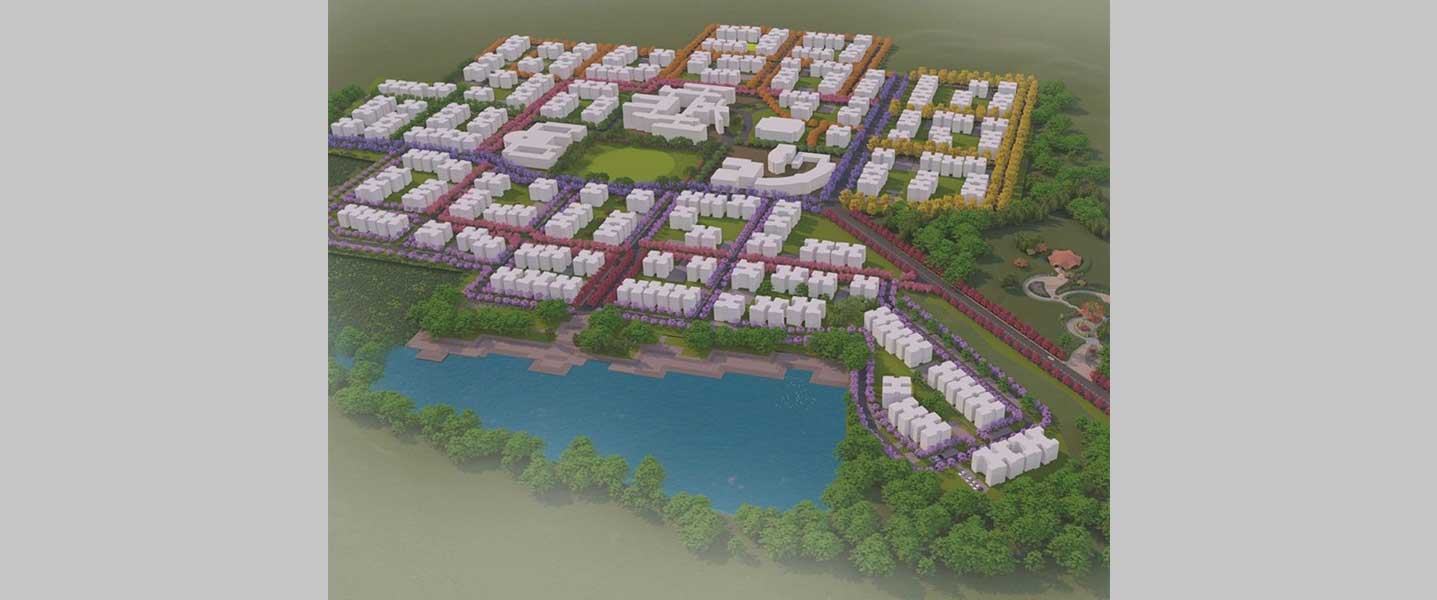Hill Side Development | Ongoing
Due to limitations on the availability of land (ongoing litigations), a third parcel of land 115 acres in area was identified for development in between the 800 and 200 acre parcels of land that would eventually merge into the master plan for 1000 acres.
This development has been designed such that all the public amenities (such as the School, Club, Town Centre & Pavilion) form the epicenter while the housing lies within a walk able radius of 450 mts around it.
The residential area has been broken up into various clusters consisting of a mix of 1 & 2 BHK housing. These clusters are individually self-sustaining in nature, in accordance with the earlier proposal. The buildings in each cluster have been uniquely staggered to break the monotony along the streetscape.
The roads surrounding these clusters have also been staggered. This not only slows down traffic and increases safety for pedestrians and cyclists, but also forms a variety of plazas at these nodes. These plazas create vibrant and active public interaction spaces.
Exploiting the contours on the southern end, 30,000 sq.mts. of reed beds (natural sewage treatment system) has been planned for the entire town. The existing stream on the southern end is used as a storage area for the treated water aeration pond. Along this stream a lush green public garden is planned to provide a picturesque backdrop to the entry to the town.
- Area: 22,26,965 sqft
- Location: Vijaynagar, Toranagallu, Bellary
- Status: Residential completed March 2019 and Non Residential Ongoing
- Client: JSW Realty Infrastructure Pvt Ltd.






