Rethinking Modern Indian Architecture and Building Materials for a Better Environment
How modern Indian architecture and materials are contributing to exacerbating heat and what we can do about it
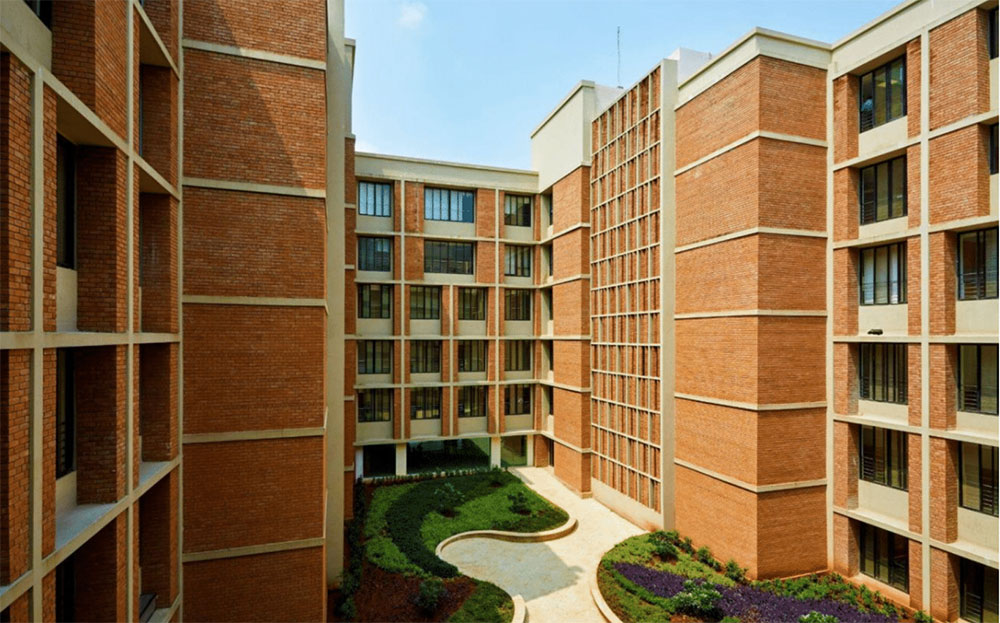
Earlier this year, Partner and Principal Rahul Kadri spoke to Shubhangi Shah from Financial Express about modern Indian architecture, materials and how we can build infrastructure that is better for the environment. Below is an excerpt from the interview.
Rahul Kadri: Due to rapid urbanisation, construction activities have been steadily rising over the past few decades. In urban India, we often do not consider factors such as context, climate and local materials while designing and constructing a building. The materials used today in construction such as concrete, asphalt, steel, and brick, tend to absorb more heat during the day resulting in a hotter microclimate. Urban heat islands result in heavy dependence on mechanical ventilation, which results in increased energy consumption.
RK: Firstly, glass buildings absorb heat and cause excessive glare, resulting in the urban heat island effect, especially in a tropical country like India. However, glass specifications recommended by green building codes can reduce the energy consumption of the building. For instance, certain buildings employ double or triple glazing, which significantly reduces heat. However, this can lead to higher construction costs.
RK: Heat islands are urbanized areas that experience higher temperatures than areas outside the city. Buildings, roads, and other infrastructure absorb and re-emit the sun's heat more than natural landscapes such as trees and water bodies. For instance, temperatures in summer could go upto 40° C in Mumbai whereas the actual temperature outside the city would be 35° C.
RK: Most of India's modern architecture is an imitation of western designs, which are characterised by glazing. This design scheme has been widely adopted in India without considering the difference in climates. If climatic parameters are considered, and glass facades are specified accordingly, we can adopt glass as a material to suit India's climate. Glass must be avoided on facades in the South as this direction receives harsh sunlight. On the other hand, a glass facade in the North direction provides optimal light without the heat gain.
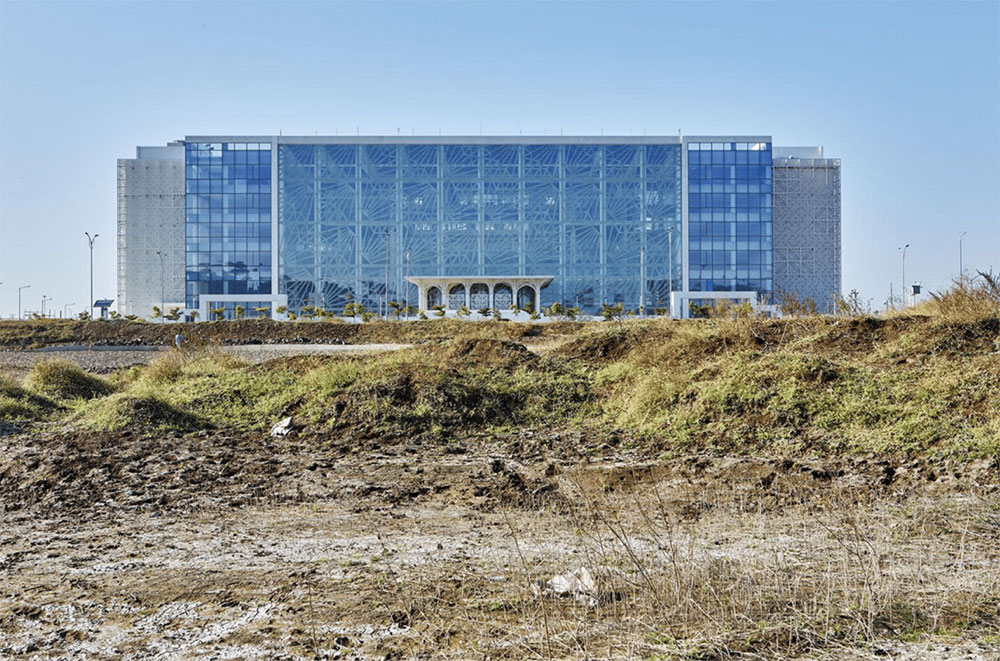
North facade of the AURIC Hall, Aurangabad
RK: Concrete is one such high carbon-emitting material. Aluminium cladding can also significantly exacerbate heat. Further, HVAC services and units consume more energy, increasing heat emissions.
RK: Concrete is the most widely used material in the building industry because of its strength and stability. It is inexpensive, flexible and versatile. Regardless of the climate, the major challenge with concrete is its carbon footprint.
RK: Cement manufacturing emissions in India have experienced a steep climb in recent decades, and in 2019 reached a high of 144 million metric tons of carbon dioxide. The cement industry alone is responsible for 8% of the total national emissions. The CO2 emission intensity of the Indian cement industry in 2018 was 576 kg CO2/ton.
(Source: https://aeee.in/emission-reduction-approaches-for-the-cement-industry/)
RK: Concrete is the most widely used material in the building industry because of the following properties:
- Strength and stability
- Economic viability
- Flexibility and versatility
- Non-combustible in nature
Green concrete is being experimented. Green concrete uses waste eco-friendly material which emits lower carbon in the environment.
Cons:
- Cement production is extremely energy and fossil fuel intensive, making it a ranking producer of carbon dioxide emissions contributing to global warming.
- Concrete cannot be recycled.
- It has a lower tensile strength.
RK: Construction methods in most parts of the world do not take into consideration the context and locally available materials, contributing to warming.
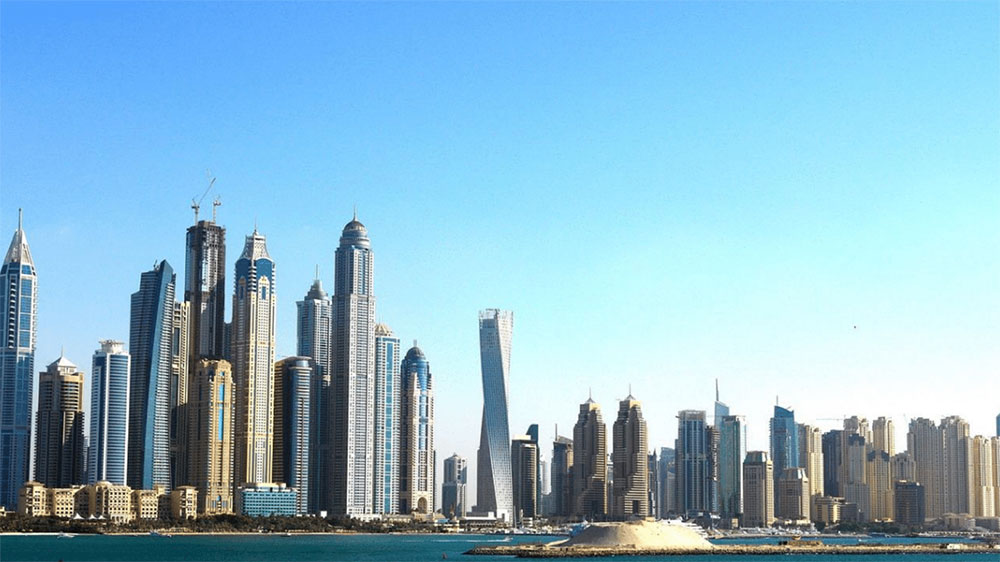
Dubai's skyline
RK: Glass - when not designed with careful considerations with respect to green building codes. Steel requires a massive amount of energy in order to heat up the steel in order to melt into a new material. The energy required to recycle steel requires energy which comes from fossil fuels. Reusing steel is also not the most sustainable approach. Aluminium panelling/cladding and the plastic in polymers are also not best suited for India's climate.
Additionally, the production of steel, cement, and glass requires temperatures of up to 3,500 degrees fahrenheit, which is achieved with large amounts of fossil fuel-based energy.
RK: The form, orientation, and material of a building must respond to the context and its climate. Further, the building must be naturally ventilated to reduce energy consumption. Integrating green open spaces and increasing tree cover on site can alos help regulate heat.
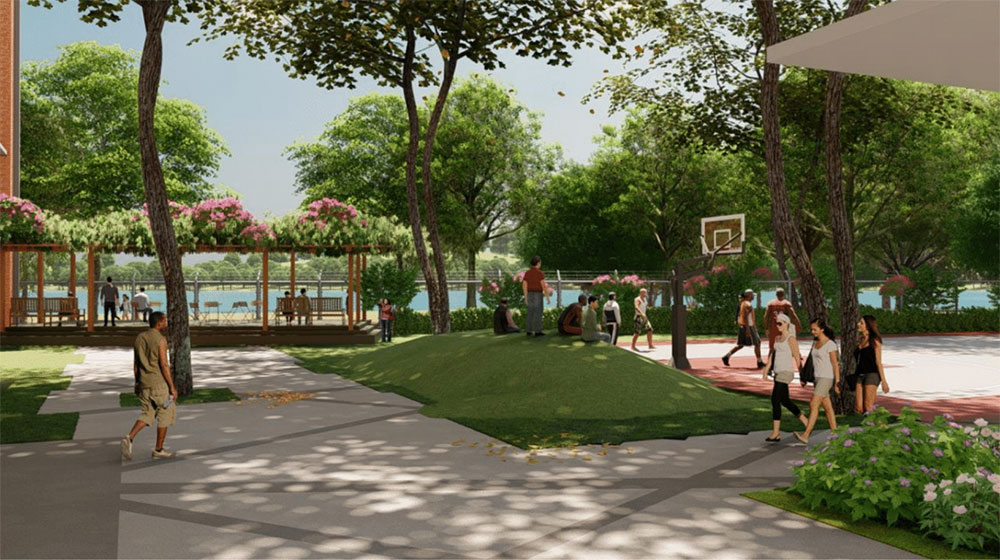
Proposed courtyard design at the IIT Bombay Student Housing
RK: There are many types of glasses available in India for different purposes. For adequate shaded windows, one can go for clear glass or clear float glass. For commercial buildings, the specifications of glass need to be carefully chosen based on its heat absorption coefficient.
RK: Vernacular architecture is effectively responds to climate with the help of locally-available materials and resources. It differs from place to place, culture to culture, giving unique identity to the region.
In India, we have extensively made use of lime and gypsum mortar for centuries, which is almost carbon neutral. Cement, on the other hand, emits high amounts of carbon.
For instance, at our upcoming project - Birwa Forest Resort in Kanha, we have proposed rammed earth as a building material. It is environment-friendly, non-combustible, thermally insulated, sturdy, long-lasting, easy to build, and has a minimal carbon impact. Walls made of rammed earth can last for thousands of years.
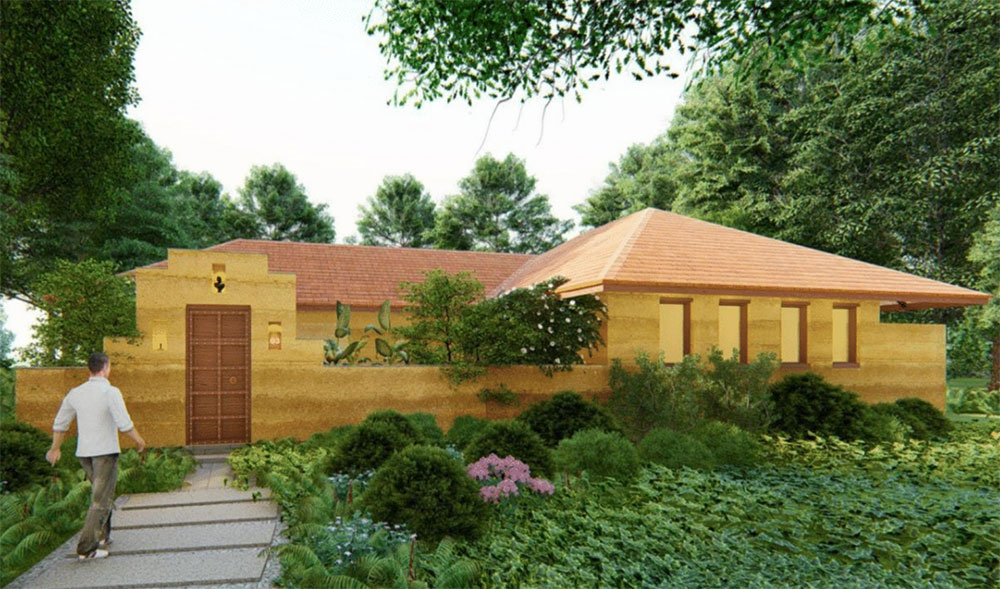
Rammed earth walls at the Birwa Forest Resort, Kanha
Similarly, our design for the Club Mahindra Madikeri Resort in Coorg, Karnataka, took cues from the local vernacular Ainmane houses, that have been in existence from the 8th century CE. Wooden trusses and intricately carved columns form the structure of the units within the property. The living units have sit-out areas that mimic the kayyales (verandahs) from the Ainmanes, allowing the ingress of natural light and ventilation.
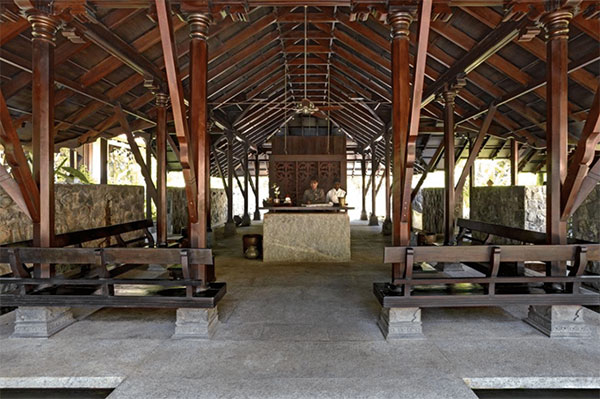
Wooden trusses at the Club Mahindra Madikeri Resort, Coorg
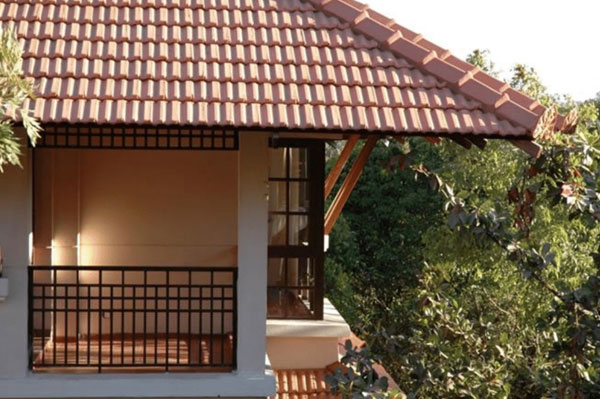
Sloped, tiled roofs keep harsh sunlight at bay at the Club Mahindra Madikeri Resort, Coorg
For the Symbiosis University Hospital and Research Centre (SUHRC), Pune, we wanted to design a façade, which required minimum maintenance. This influenced the choice of using sun-dried Compressed Stabilised Earth Bricks (CSEB) in our project. The bricks were made using a natural mix of different types of locally available soils, stabilised with 5% cement, ensuring their durability. They were made on site by using a block-making machine, cutting the emission of carbon. The bricks' natural porosity creates breathability in the façade and the façade elements act as shading devices for the interiors. This effectively reduces the internal heat gain reducing energy consumption. A building constructed in CSEB requires 80% less energy consumption to achieve thermal comfort, significantly reducing the operations costs.
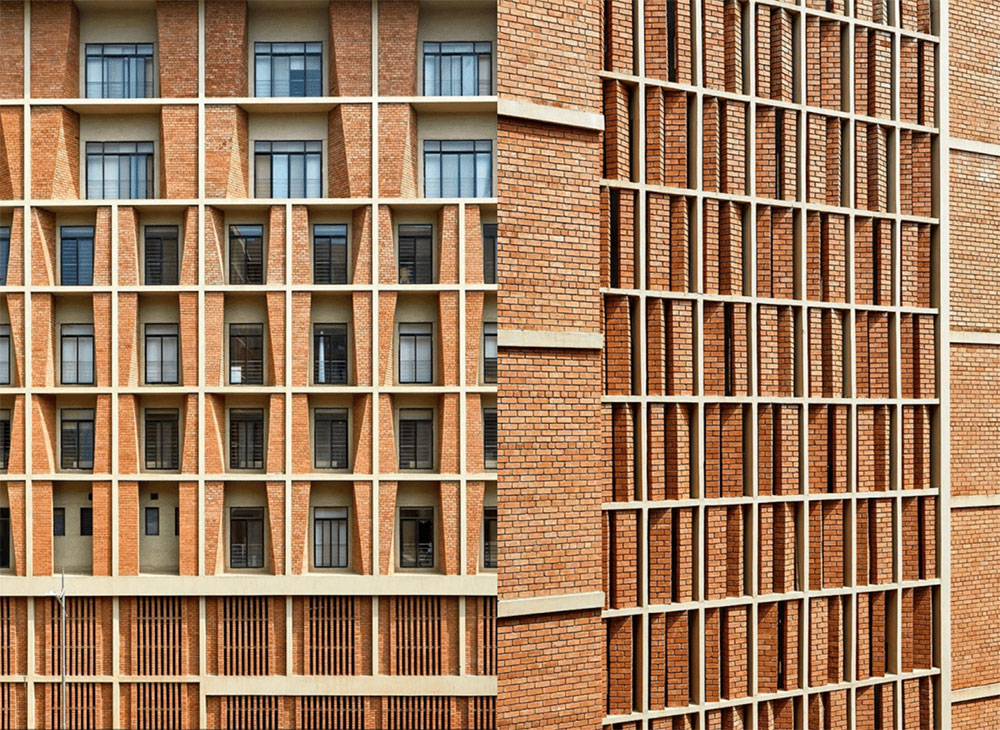
CSEB screen and facade at Symbiosis University Hospital and Research Centre, Pune
RK: Rather than taking the traditional vs modern approach, sustainable materials and techniques that are suitable for local climate should be the way forward. Research, innovation, recycled material and technological advancements in building materials and construction for catering to climate change must be prioritised.
Read the full story here: https://www.financialexpress.com/lifestyle/science/the-glass-houses-we-live-in/2662285


