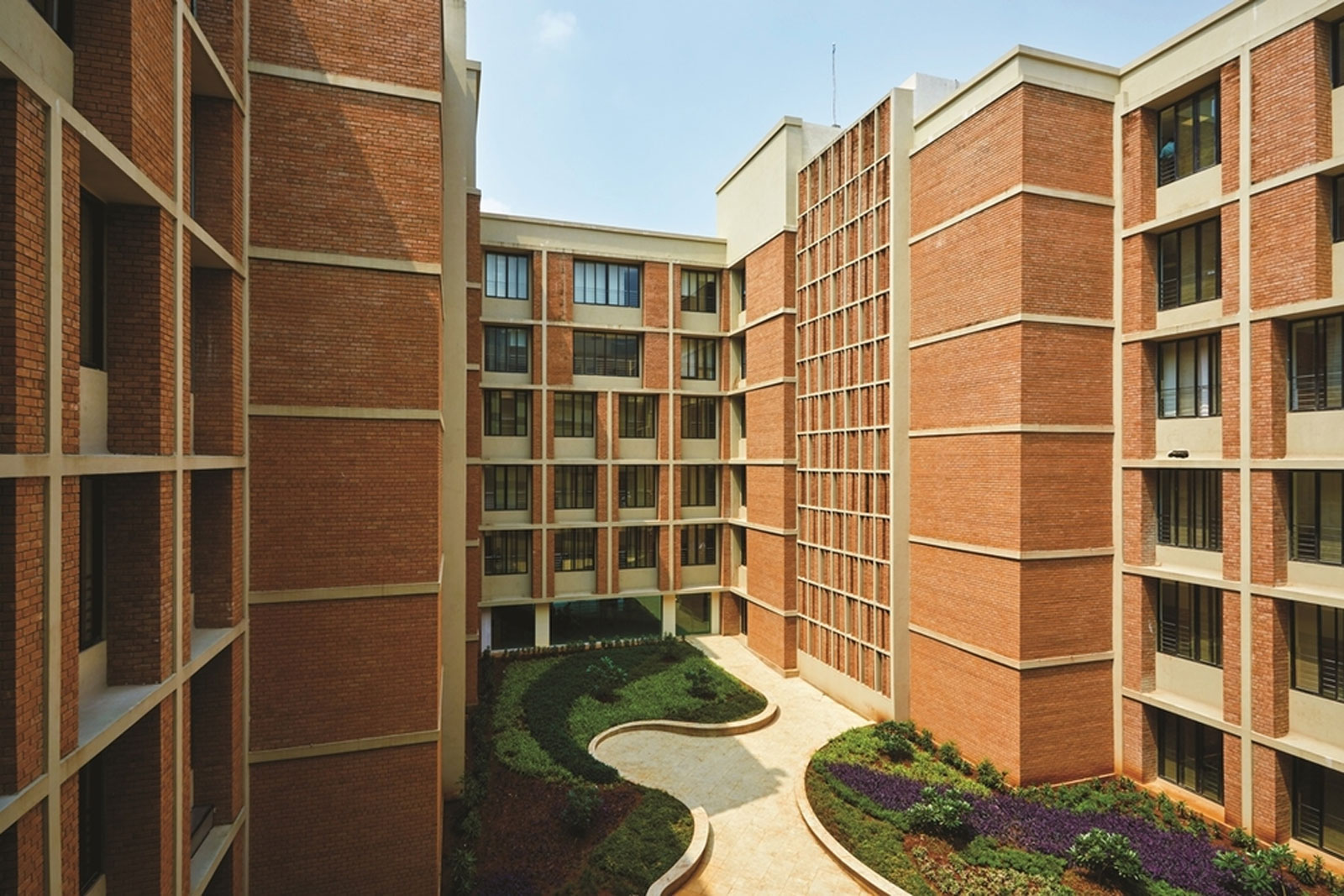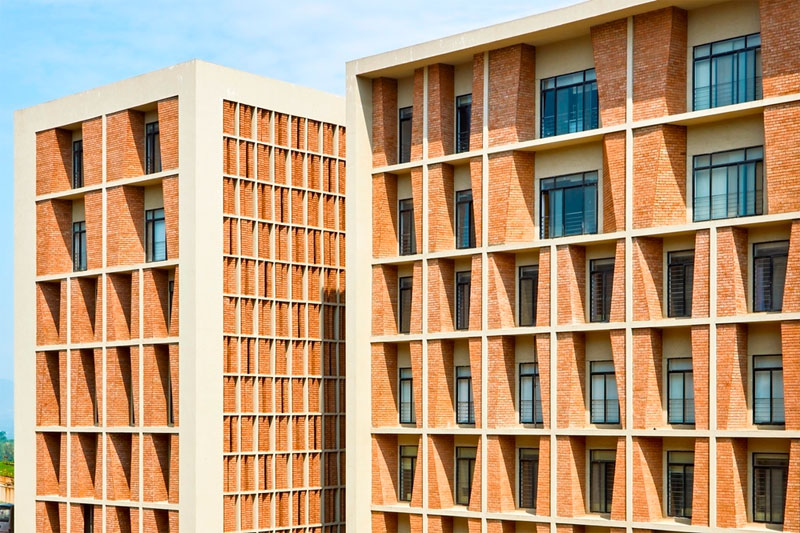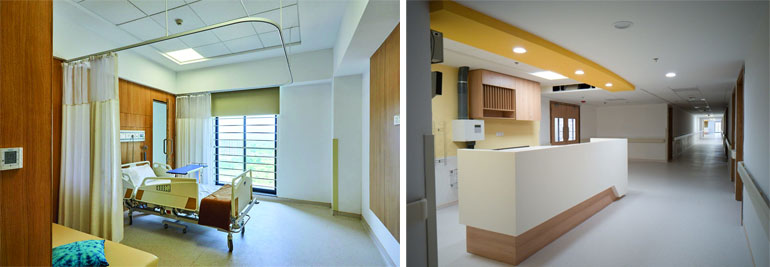Symbiosis Hospital And Research Center, Pune by IMK Architects

Spread across a staggering 4,50,000 sqft site, Symbiosis Hospital And Research Center – Phase 1 was headed IMK Architects, who were responsible for the architectural, MEP and structural design of the building. The building sits quaintly on the lower slopes of a hill that is part of the sprawling 40 acre campus in Pune. Designed as a hub for medical students, the campus is also imagined as a haven where people can retreat and relax in forested surroundings.
An open-to-sky courtyard unites three hospital buildings and a skill centre. Each building is given its own distinctive form. The planning and circulation of the main hospital block, which comprises the general hospital, procedure and multi-speciality block, is functional and avoids any criss-cross movements. With a capacity for 900 beds, a sizeable portion enjoys ample natural light and fresh air from two large courtyards. The procedure block, separated from the ward block, is designed with services strategically placed on one side of the corridor, while departments are situated on the other. Equipped with the latest medical technology such as robotic OTs and surgical operations, the block ensures patients receive the necessary privacy too.

“Attention was paid to construction details, where post-tensioned slabs were used which allowed easy routing of ducts and a flexible grid is designed to synchronise the structural system at all levels,” points out Rahul Kadri, partner and principal architect of the practice. Careful thought went into the minor details as well, for example, the hospital’s many areas are distinguished by different colour palettes. “To maintain a suitable environment for patients, soft home-like colours cover the inner walls of the hospital,” adds Kadri.
When it comes to the building forms, the design team took inspiration from stainless steel surgical instruments. A series of grids, chamfered brick walls and brick screens define the building exterior. Meanwhile, the design is matched with an entrance canopy at the Skill Centre building that artistically resembles a silver steel bird “spreading its wings wide open”. Supported by steel pipes, the roof covers the large semi-circular staircase that leads to the entrance and its conceptual design seems like a nod to the hilly terrain on which it rests. A less-imposing second entrance to the building is found on the side with curvilinear canopy over it.

“Split into two entrances (where one is dedicated for casualties), the base of the entrance is lifted to be in line with the interiors. A slightly curved roof is designed, shading the entrance, and making it possible for people to wait outside too. However, a balance between light and shade was achieved with the help of many skylights in the roof,” elaborates Kadri. The design treads lightly on the land too, with the building sensitively positioned along the slopes, hence reducing the need to alter the existing land form. The building is planned as a robust curve along the contours of the land forms. Staying true to its contextual surroundings, the courtyards seamlessly extend as part of the hill. Not only does the design respect the land it stands on but it also ensures that users are surrounded by nature.
For original article refer the post- Click Here


