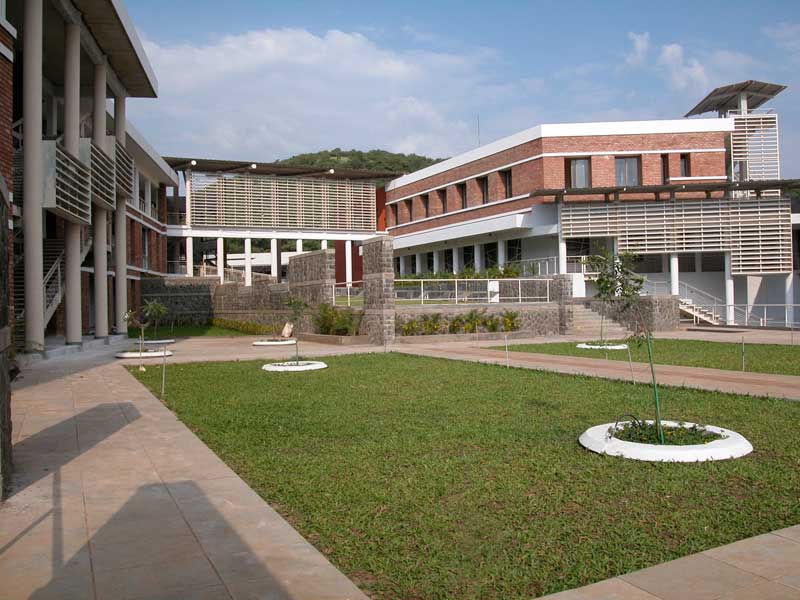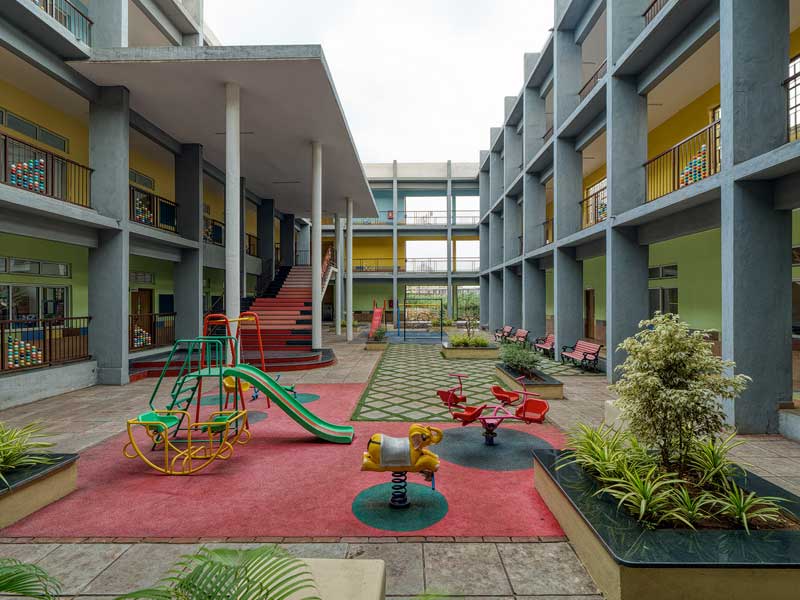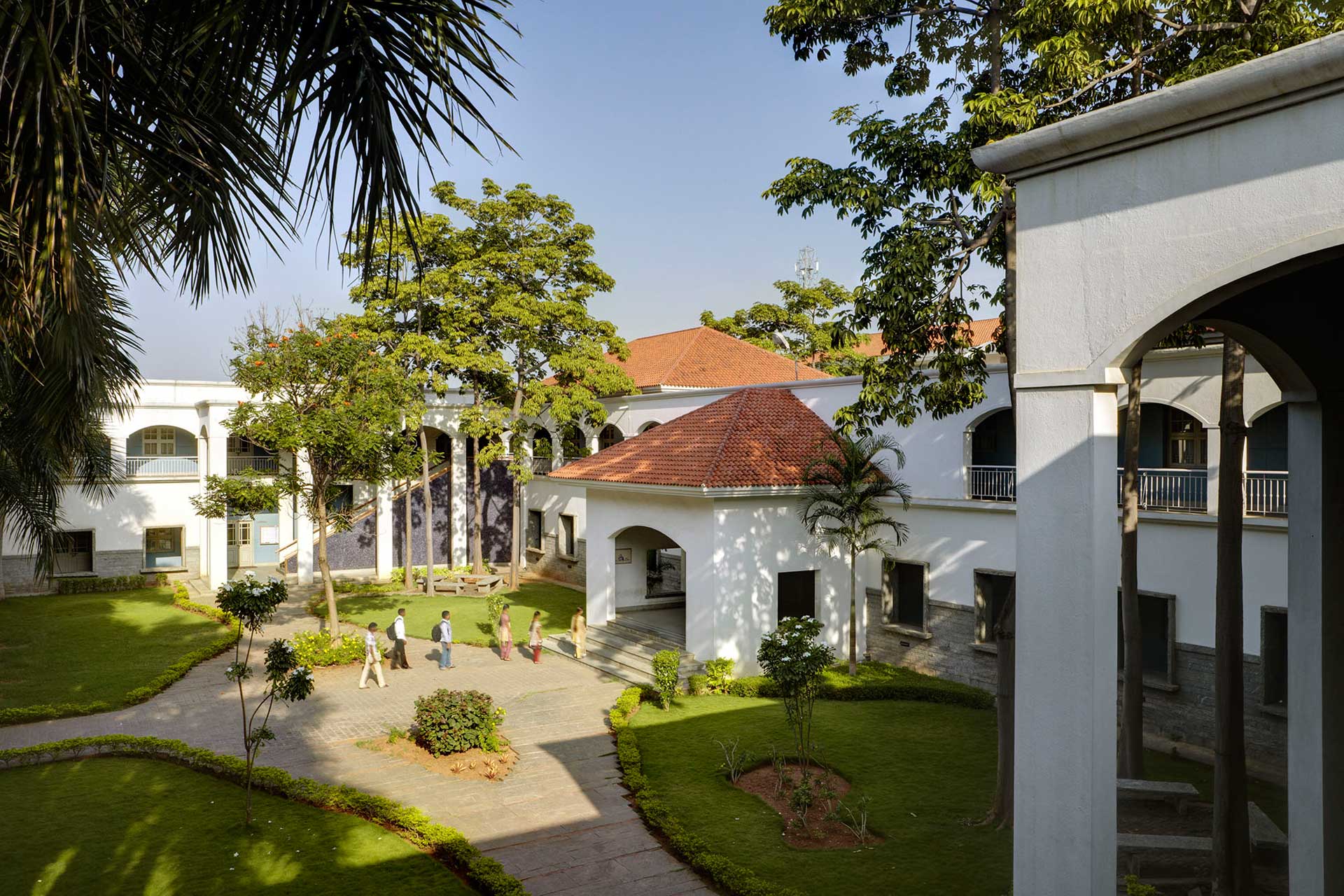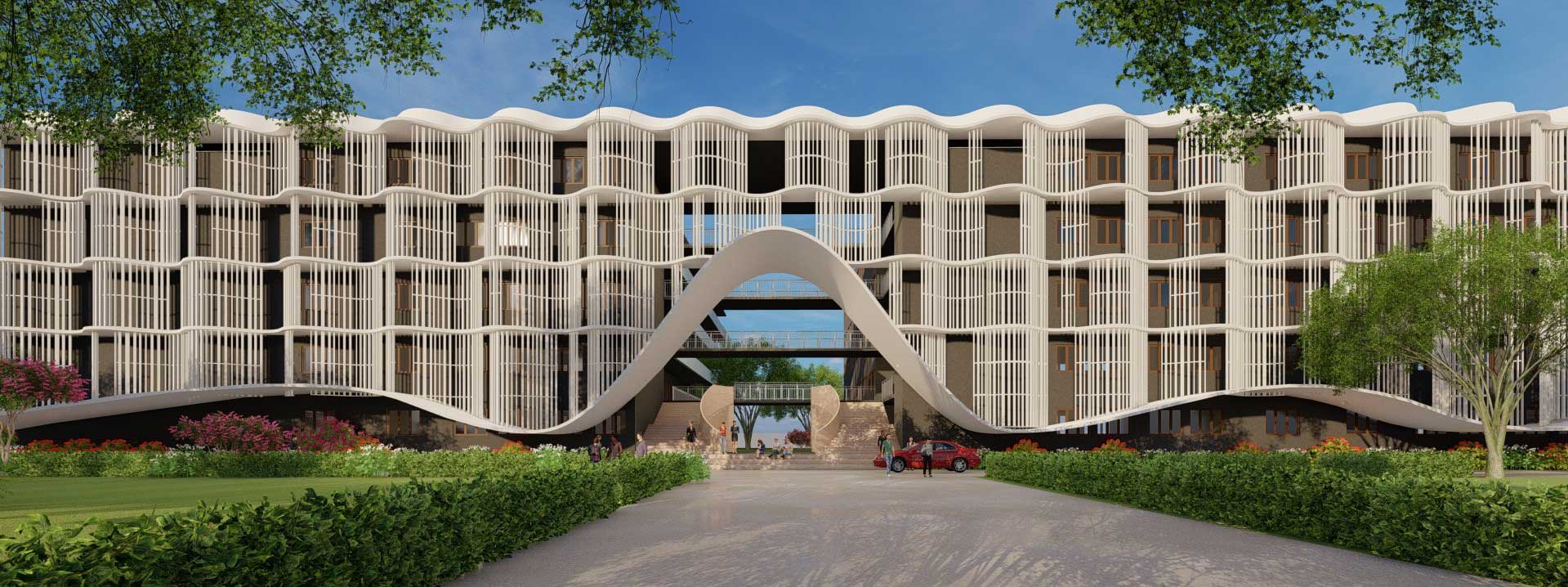The Future of Education Design Lies in Creating Flexible Learning Environments
Rahul Kadri is a Partner & Principal Architect at IMK Architects, an architecture and urban design practice founded in 1957 with offices in Mumbai and Bengaluru. He holds a graduate diploma in architecture from the Academy of Architecture, Mumbai, and a Masters in Urban and Regional Planning from the University of Michigan, USA.
As schools and universities across the country open their campuses after being shut for over 10 months due to the coronavirus pandemic, there is an imminent need to re-think our model of educational design and conscientiously adopt an action plan — one that increases resilience and aids in building a safer community to cultivate learning.
Several studies over the past few months have shown that the spread of COVID-19 within closed-off, compact, and poorly-ventilated spaces is higher than that within open spaces. However, most schools and university campuses today exist as hermetically-sealed, integrated buildings that are connected via shared circulation elements like lobbies, double-loaded corridors (corridors that provide access to rooms on both sides), and elevator banks. They have deep floor-plates, which create poorly-lit and -ventilated indoor spaces. The ventilation problem is exacerbated by the fact that dependency on air conditioning has increased so much that 90 percent of the air is recirculated within the building and only 5 percent fresh air is brought in. This increases the possibility of cross infection and contamination significantly, while simultaneously inducing high operational energy costs and maintenance problems.
Learning Can Happen Everywhere
Today, students are not only more aware and impressionable, but they are also a lot more competitive, curious, and socially exposed. It is the responsibility of architects to create a comfortable and optimal learning environment for them. Studies have proven that classrooms with abundant glare-free natural light, fresh air and cross-ventilation, besides being good for children’s overall health and well-being, can also significantly improve their academic performance.
So how can this be achieved? One promising solution is to move learning outdoors or bringing the outdoors in. That would mean that lectures and workshops happen in shaded, open spaces within the campus such as courtyards and terraces wherever possible, while indoor classrooms are planned along large, 2.4-metre-wide single-loaded corridors (corridors that face the outdoors on one side and a room on the other) to reduce the need for air conditioning and instead ensure optimal ingress of daylight and fresh air. It’s also important to create clearly segregated circulation paths for students, teachers and visitors and designated lobbies and staircases for entry and exit so that the transmission of the virus and of future viruses can be contained.

Going forward, the area requirements for schools and universities will increase too due to the need for social distancing as interior layouts and design for furniture are revised. For example, a classroom or lecture hall that could accommodate 40 students might just be able to accommodate about half of that number in a COVID world.

Flexible Learning Environments
Small changes to the physical space will go a long way in allowing social distancing and enabling multiple uses. Flexibility in space and furniture design for all scales of interaction is central to blurring boundaries and easing transitions between indoor and outdoor spaces. Strategies include re-purposing large unused spaces such as gyms and libraries for classes and lectures and having the teacher move from class to class while the students remain put. This would limit unnecessary movement and help lower the rate of infection spread.
It’s also essential to invest in light-weight furniture that can be moved around to observe the required distancing guidelines and ensure that students aren’t facing one another. Further, providing flexible or adaptable furniture that is designed for single-occupancy but can be combined or de-attached as and when required will aid in meeting multi-functional needs.
Social interaction and collaboration are critical to learning and hence, we need to find ways to adjust to this ‘new normal’ for educational spaces. It might be unrealistic to expect younger students to follow social distancing protocol effectively if we bring them back to schools. But for older students in schools and colleges, this can be achieved by staggering class timings and scheduling classes or lunch breaks in different time-slots across the day and the week to avoid crowding.
Getting involved outside the classroom, engaging with people from diverse educational and cultural backgrounds can enrich the life of students and enhance their growth and development. This is where our traditional concepts of courtyards and hierarchy of open spaces proves most effective. They create safe spaces to promote social interaction between students and teachers at a more informal level, facilitating long-lasting relationships and deep bonds.

As we collectively look for solutions to address the challenges that the pandemic has presented, both designers and educators must steer away from planning solely for density and cost and instead, prioritise safety and adaptability. Further, harnessing technological tools and resources will play a critical role in enabling hands-free usage of security, door/window and plumbing fixtures. This will shape a post-pandemic learning environment that is user-centric and is capable of keeping pace with evolving demands. As we design for the future, schools and universities will need to blend online and physical experiences to become an interface that not only enhances learning, but also fosters social and emotional growth.



