When modernity takes cues from its traditional roots - AURIC Hall by IMK Architects
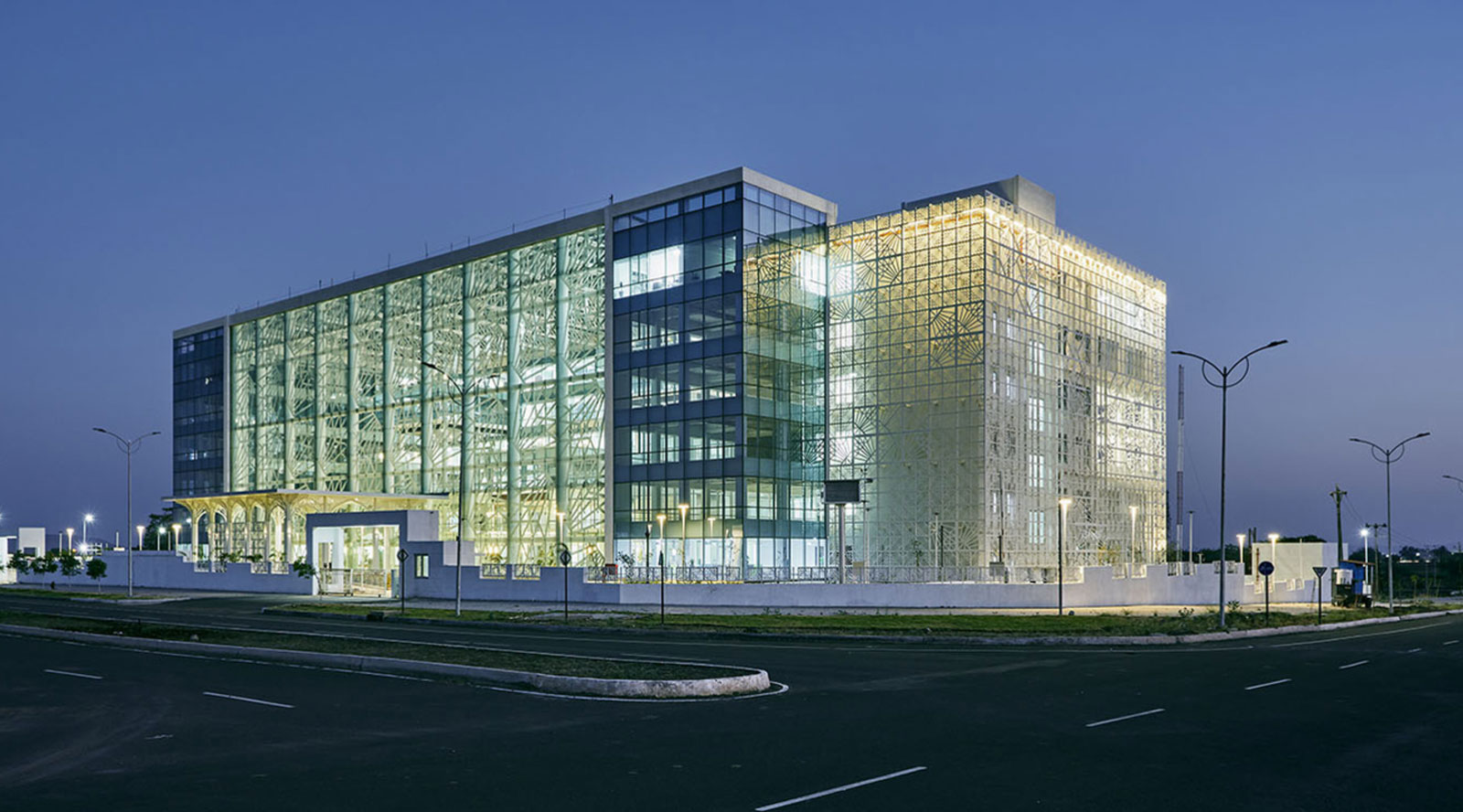
Replete with natural light, prolific volumes, and an elegant color palette, elements that define the Auric Hall designed by IMK Architects; its design is unlike any other typical administrative building.
Auric Hall is the landmark District Administrative Building within the Central Business District of the industrial city. It has been planned as the face of the upcoming development in the area, complementing the vision of AURIC.
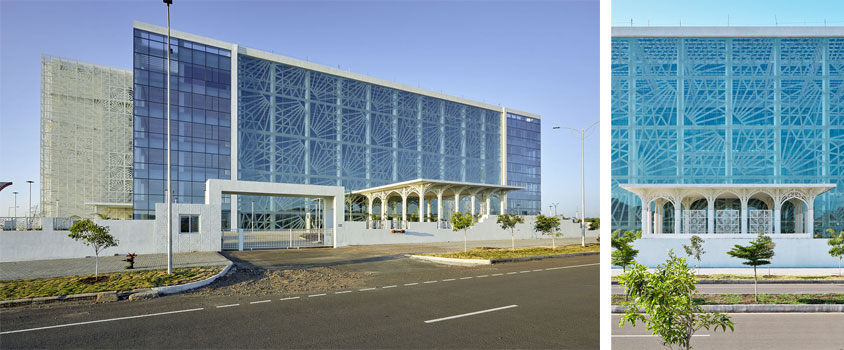
Auric Hall is also a landmark for the city of Aurangabad, designed as a transcendent, inspirational, timeless office building. It has been conceptualized as a building that creates spaces that strive to achieve innovation and transcend expectations. It is a socially responsive building, enhancing engagement with spaces where people and activities thrive. It encompasses spaces that promote the interaction of ideas to enable effective solutions.
Auric Hall celebrates the historical glory of old Aurangabad by drawing inspiration from these traditional features and elements found in the city's rich heritage. The building intends to bring back to life the traditional historical elements through means of modern interpretation, repetition, and symmetry, having played an essential part in the designing and conceptualizing of the structure.
In imbibing the architectural and historical values from Aurangabad's legacy, the tradition of gates as a design element, stands out most in the historical monuments, marking and punctuating various parts of the city. Another aspect is the focus on proportion, repetition, and creation of appealing compositions amidst varied massing that integrates with the built volume.
Like Mughal building complexes have multiple envelopes, arranged in a series of public, semi-public, and private spaces. The first layer of spaces in AURIC as you enter are lush green open spaces, nestled between a screen and the main building. The subsequent layer of public spaces are enclosures that create an approach to the beautiful refuge within, with screens that maintain the soft and natural quality of light.
Additionally, the use of jaalis allows for the control of airflow and helps in lowering down the temperature of internal spaces while letting in diffused natural light.
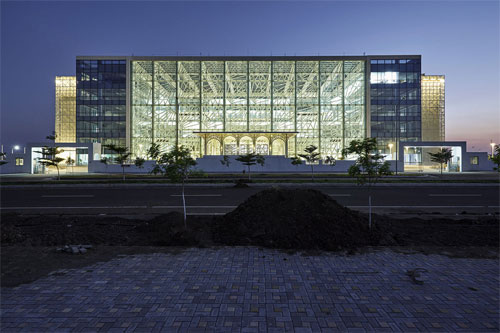
Ceremonial gateways mark the entrances along the compound wall at the approach to the building, which acts as definite pause points. The landscaping adjoining the internal driveway is inspired by the Char Bagh concept along with a cascading water body at its center, creating a focal point at the main entrance to the building.
Taking its inspiration from the historic structures like Bibi-ka-Maqbara, patterns have been used in the screens that envelope the building and repeated on the glazed panels as well. A network of two aluminum screen modules of the same motif but varying scales forms the jaali.
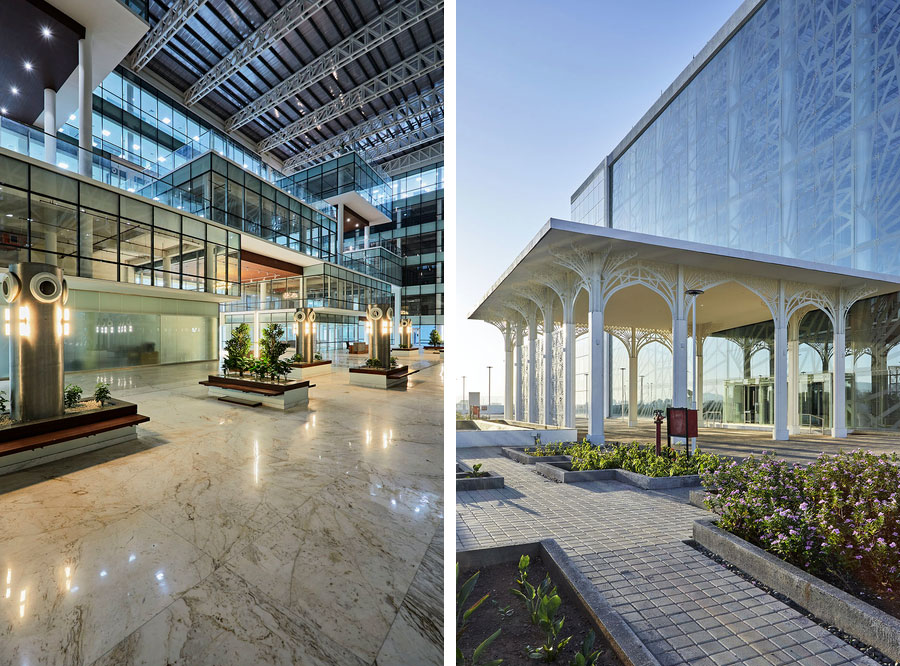
At the entrance, the porch leads onto a large linear and full height atrium space, enclosed by offices on three sides. The atrium was added as a modern interpretation of the garden and related most of the social spaces to face the lake. Every alternate floor has a different layout lead by strategically staggering spaces to avoid repetition and homogeneity.
The building is a collage of office-spaces and terraces. As such, every floor has access to multiple terraces; either outdoor green terraces on the southern edge or indoor-cantilevered terraces that overlook the atrium, encouraging interaction and allowing the users of the building to thrive. These terraces serve as social spaces for the employees to encourage engagement, collaboration, cross-pollination of ideas that would enable flourishing of the people and thereby, the organization.

The atrium is intended to serve as an exhibition space, with a display of artwork, to showcase Aurangabad’s rich history. With the staggered terraces punctuating the atrium volume and north light filtering through the glazed façade, the atrium transforms into a vibrant center of activity, pulsating with positive energy.
Steel has been used on the façade & roof truss, which are crucial elements of the building. For the larger truss span, steel was a choice due to its durability, structural flexibility, and higher load-carrying capacity. The external jaali façade of the building needed to be selected considering various factors- it needed to be lightweight, at the same time robust, incurring low maintenance costs and long-lasting. Laser-cut aluminium panels were finalized in comparison with alternative materials such as concrete, MS, Corten steel, or zinc.
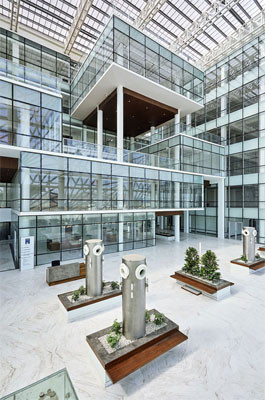
The large north-facing atrium façade has large glass panels with ceramic fritting. All the offices facing the atrium also have glass walls in line with the open office concept. The glass was carefully chosen again with the required technical specifications making it effective against glare, heat gain, and toughened at the same time against wind pressures and other loads.
AURIC HALL has been designed incorporating climate-responsive and sustainable design practices, embodying low energy costs, and use of high-performance materials to achieve IGBC Gold Performance. The building has amazing daylight with minimal heat gain. It is a functionally efficient building, well-integrated with natural features and landscape within the site to create an interesting blend of the built form and semi-covered or open spaces while meeting access, parking, and other on-site requirements.
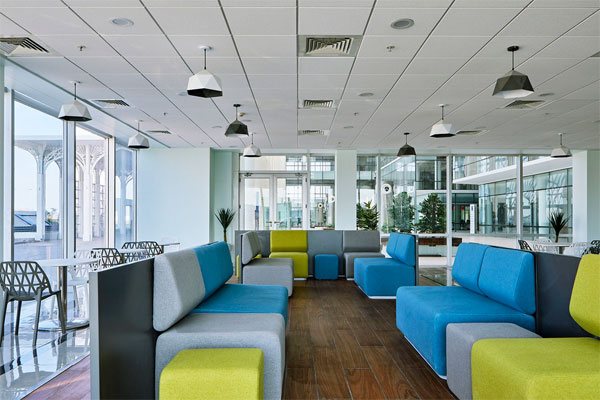
The building is oriented to allow maximum glare-free light into the office spaces, while simultaneously minimizing heat gain. The atrium width, as well as the width of the offices surrounding it, was controlled to ensure maximum daylighting. The jaali screen controls the airflow and lowers the temperature of internal spaces, while also providing natural diffused sunlight into the building. The use of solar panels and energy metering and management systems facilitates energy efficiency while CO2 monitoring enables indoor environmental quality control.
The Auric Hall design lends a fresh contemporary touch to the traditional Mughal Architecture. The choreography of light and shadows, created by the intricacies in the bold Jaali patterns engulfing the building, along with elaborate yet structurally minimalistic gateways, form a fascinating storyline. A precise harmony of Proportion, rhythm, materials, textures, details, and beauty is achieved to craft a functional and robust office space that sets a new paradigm amidst such institutional buildings.
Inaugurated by the Prime Minister of India, Mr. Narendra Modi in September 2019, AURIC Hall is not only meaningful in its objective, but also manifests itself as indigenous, leading edge of people's highest aspirations, whilst allowing people to thrive in its environs.
For original article refer the post- Click Here


